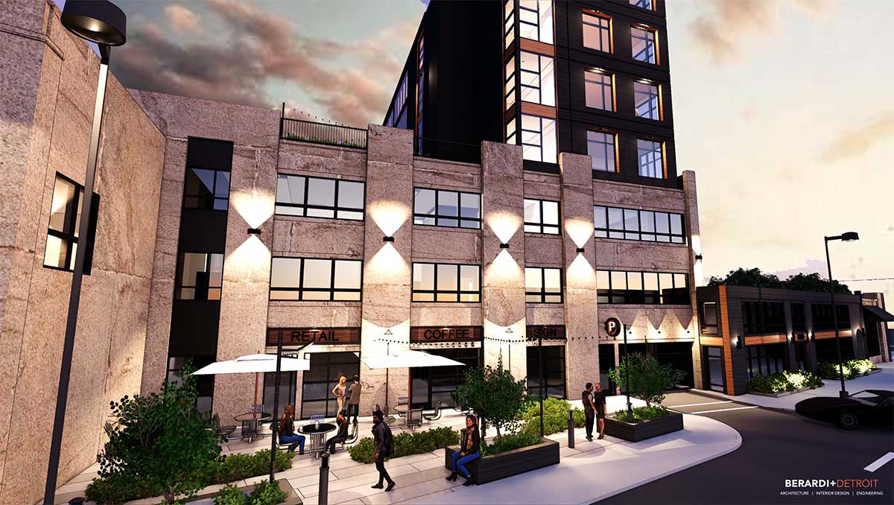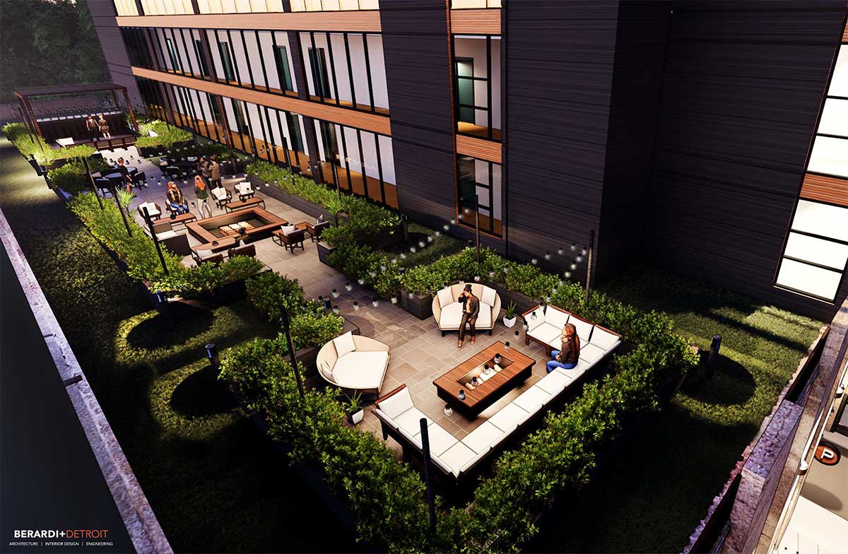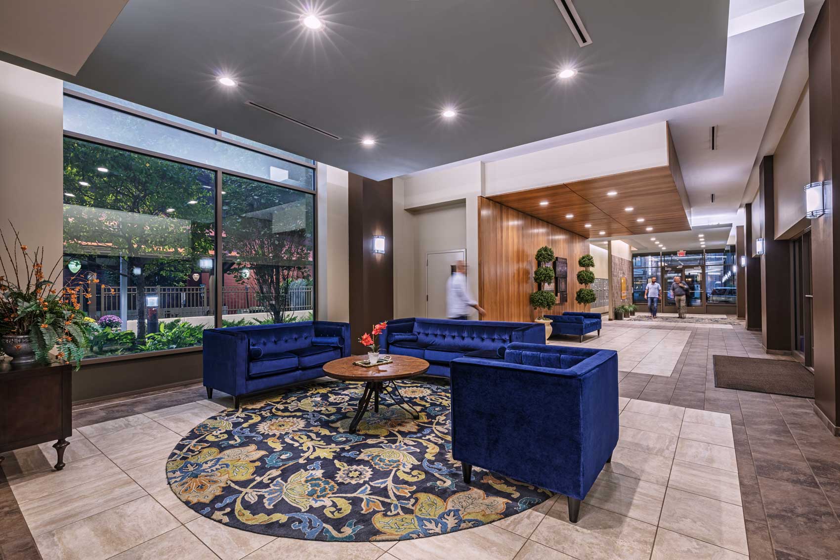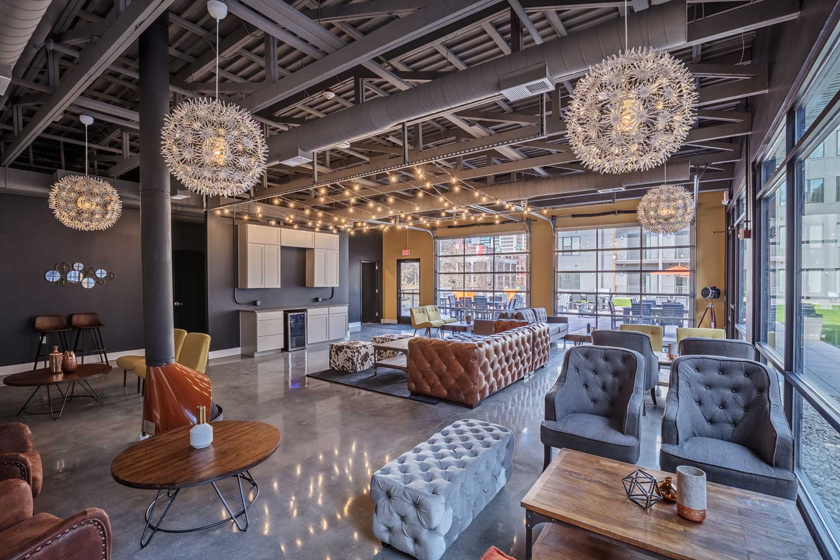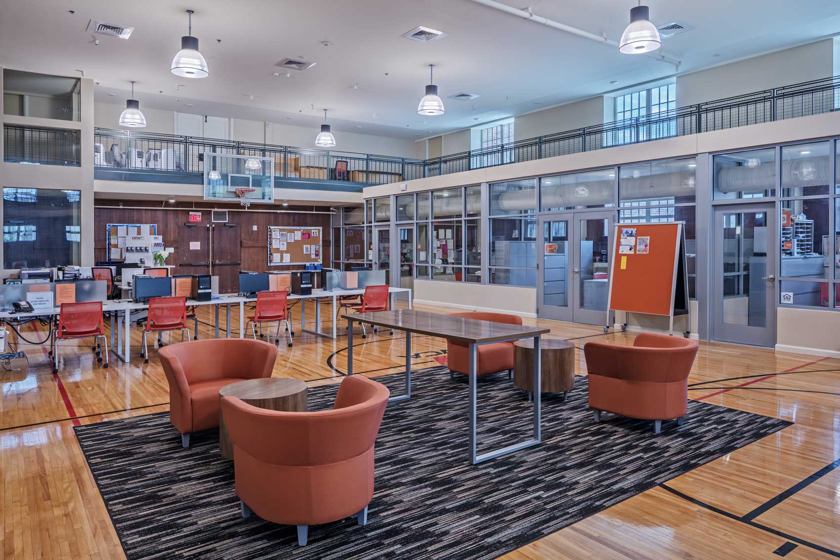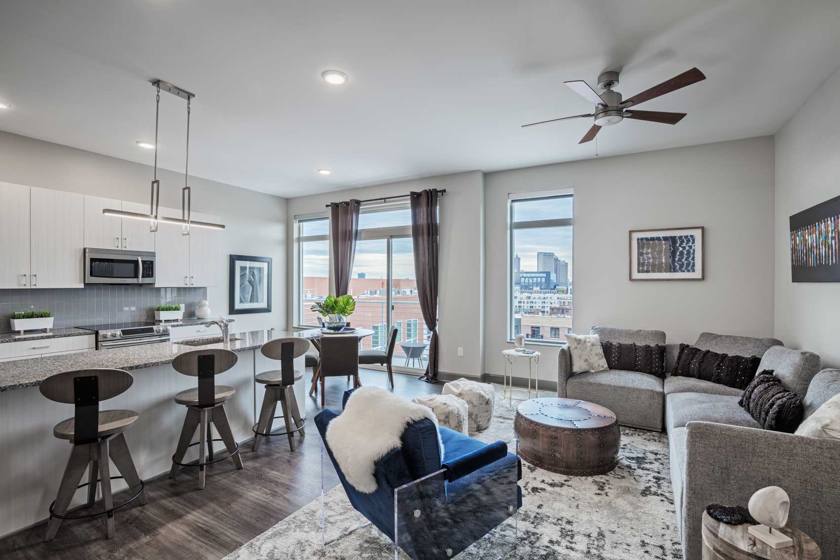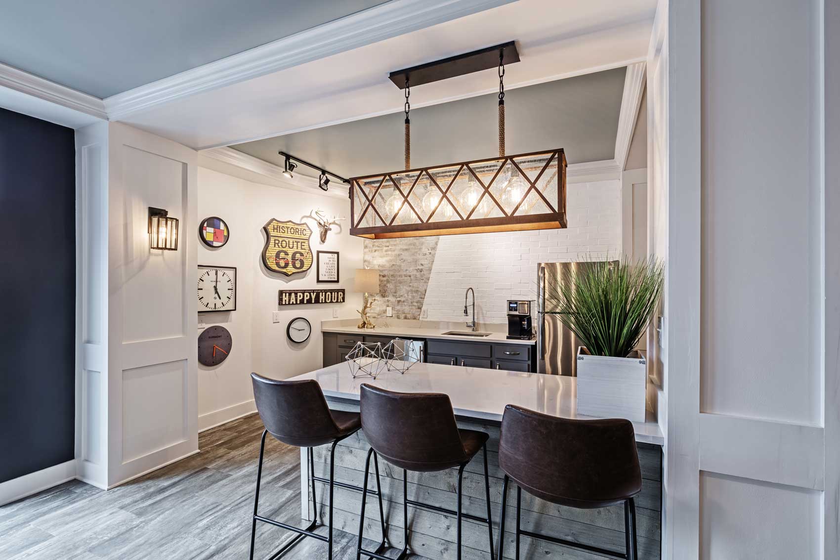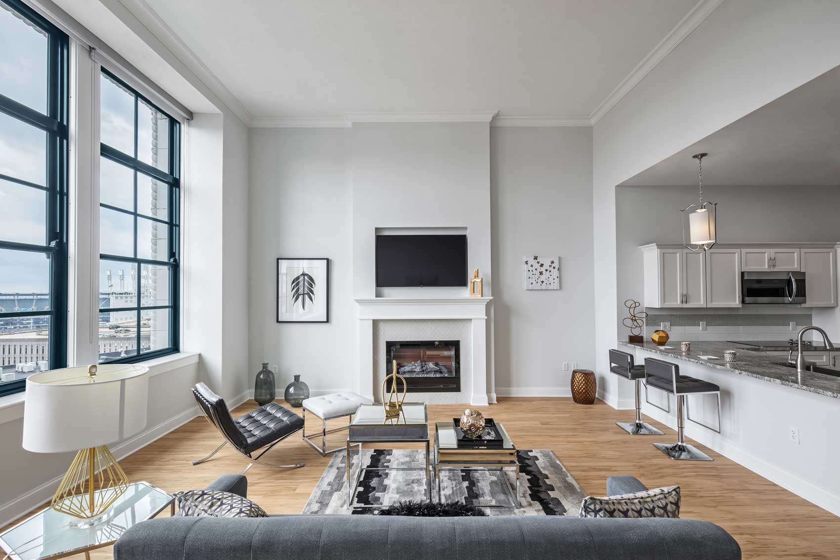OWNER
Mike HigginsCONTRACTOR
In ProgressSTRUCTURAL ENGINEER
I.A. Lewin & AssociatesSYSTEMS ENGINEER
Roger D Fields & Associates & Berardi PartnersThe Jefferson Van Dyke project consists of four existing buildings, including a parking garage, a former nightclub known as The Nile, a commercial space at the intersection known as The Corner Store and a Neo-Georgian residence known as The White House. The White House has been approved for receipt of Historic Tax Credit development and inclusion in The National Register of Historic Places.
The existing parking garage is to be demolished and replaced with a new parking garage intended to serve the residents of the apartment building that sits above the new garage, as well as the residents of the six dwelling units included in the historic renovation of The White House. The roof of the three-story garage will host not only the four story, 36-unit apartment building but also an expansive, landscaped amenity deck for the use of the apartment residents, with views to the West Village historic district rooftops and to Belle Isle. A commercial space – function to be determined – will be strategically located at the Jefferson face, street level of the garage and will feature an exterior plaza immediately adjacent to the commercial area.
KEY PLAYERS
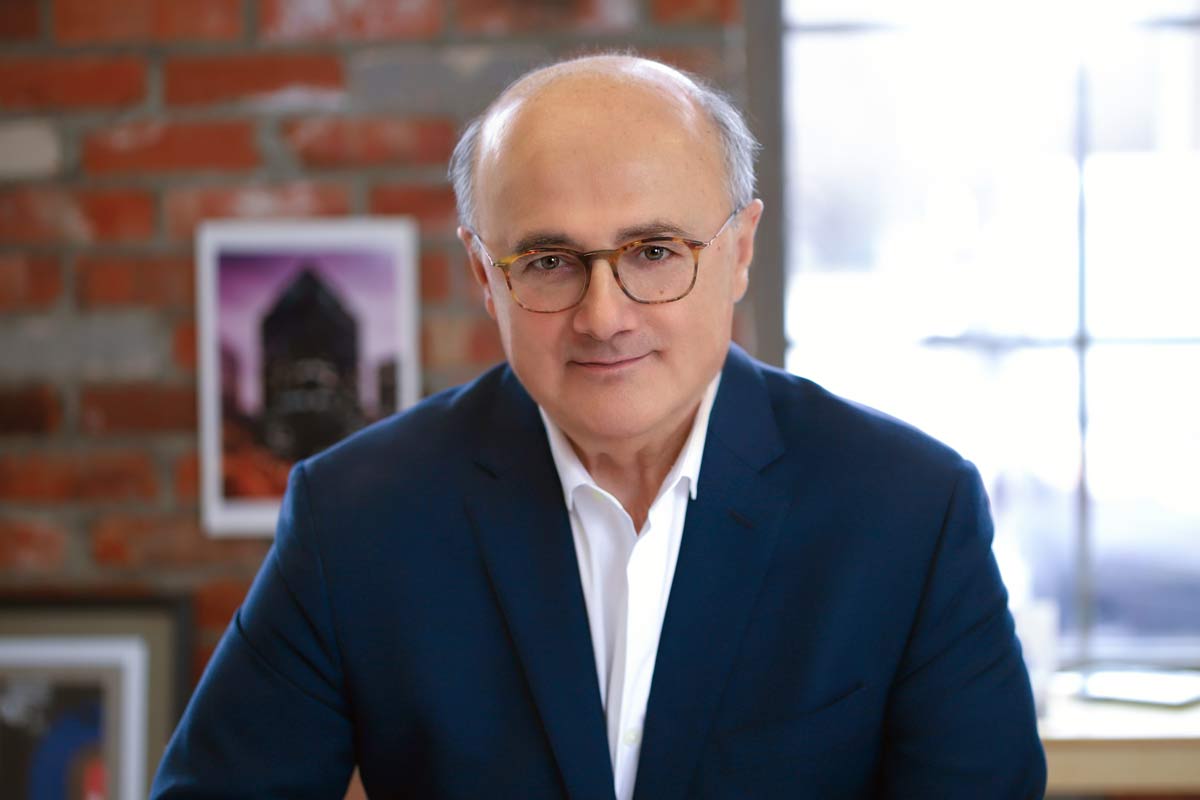
George Berardi
President and CEO
RA AIA NCARB

