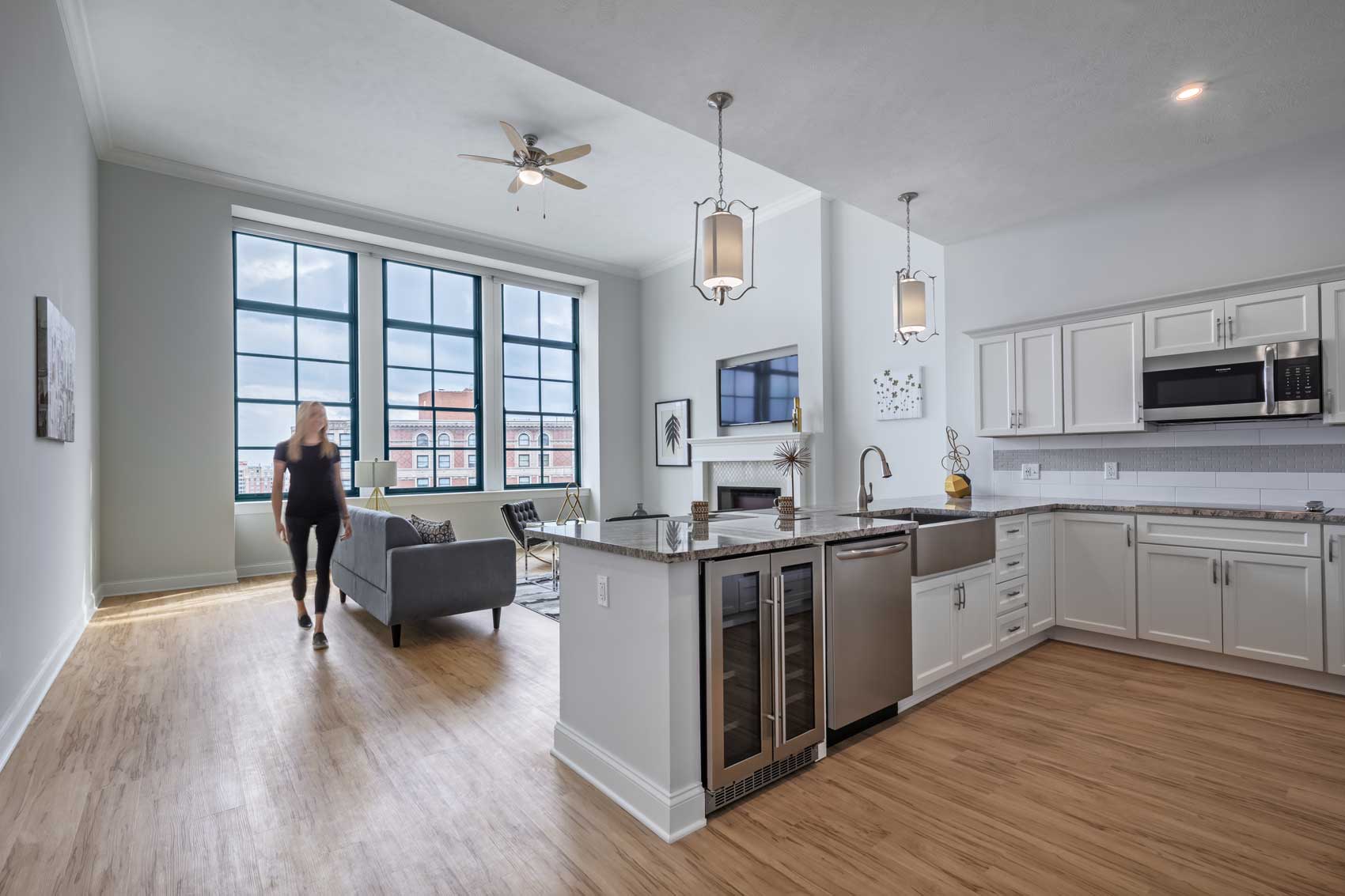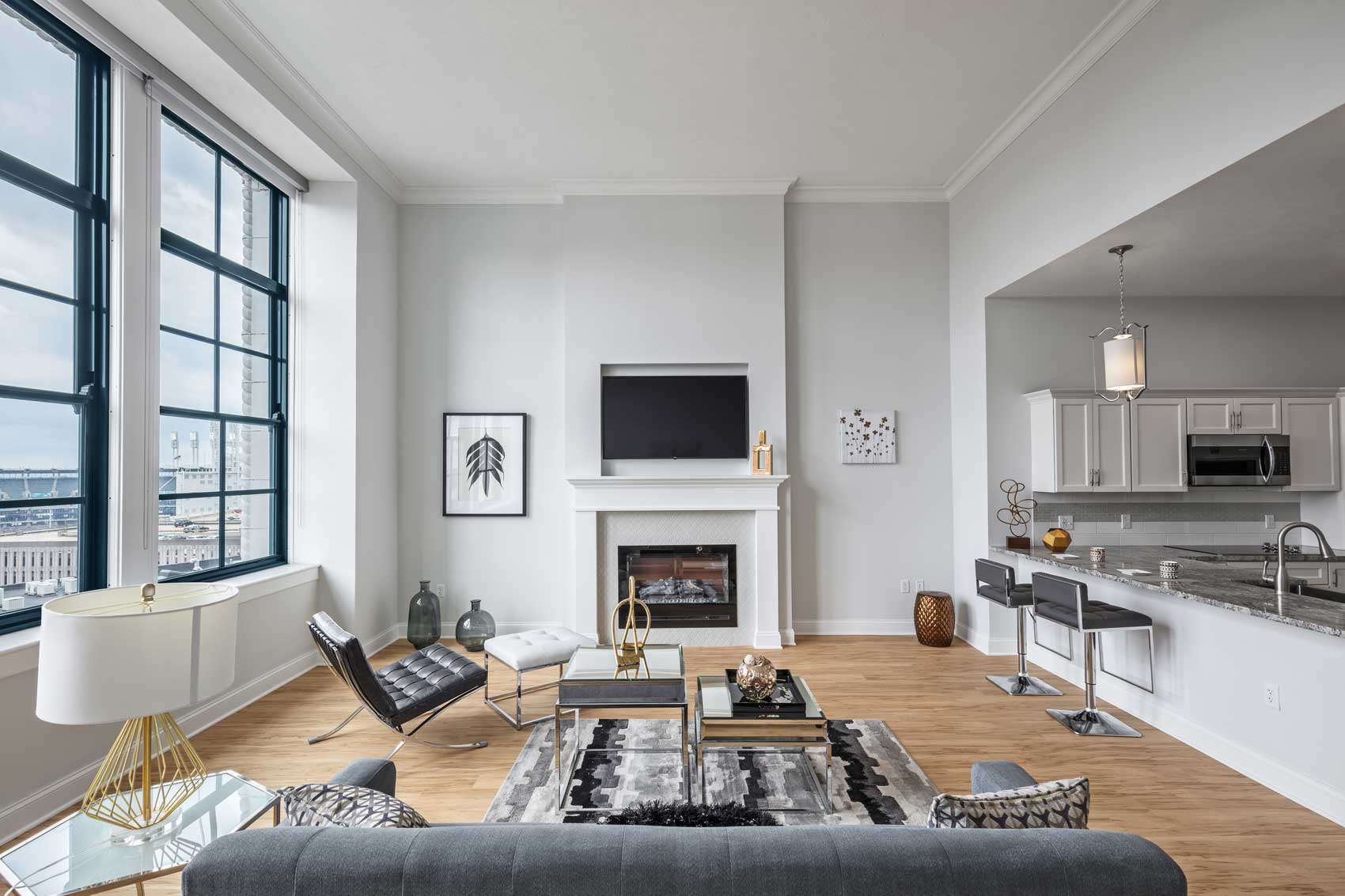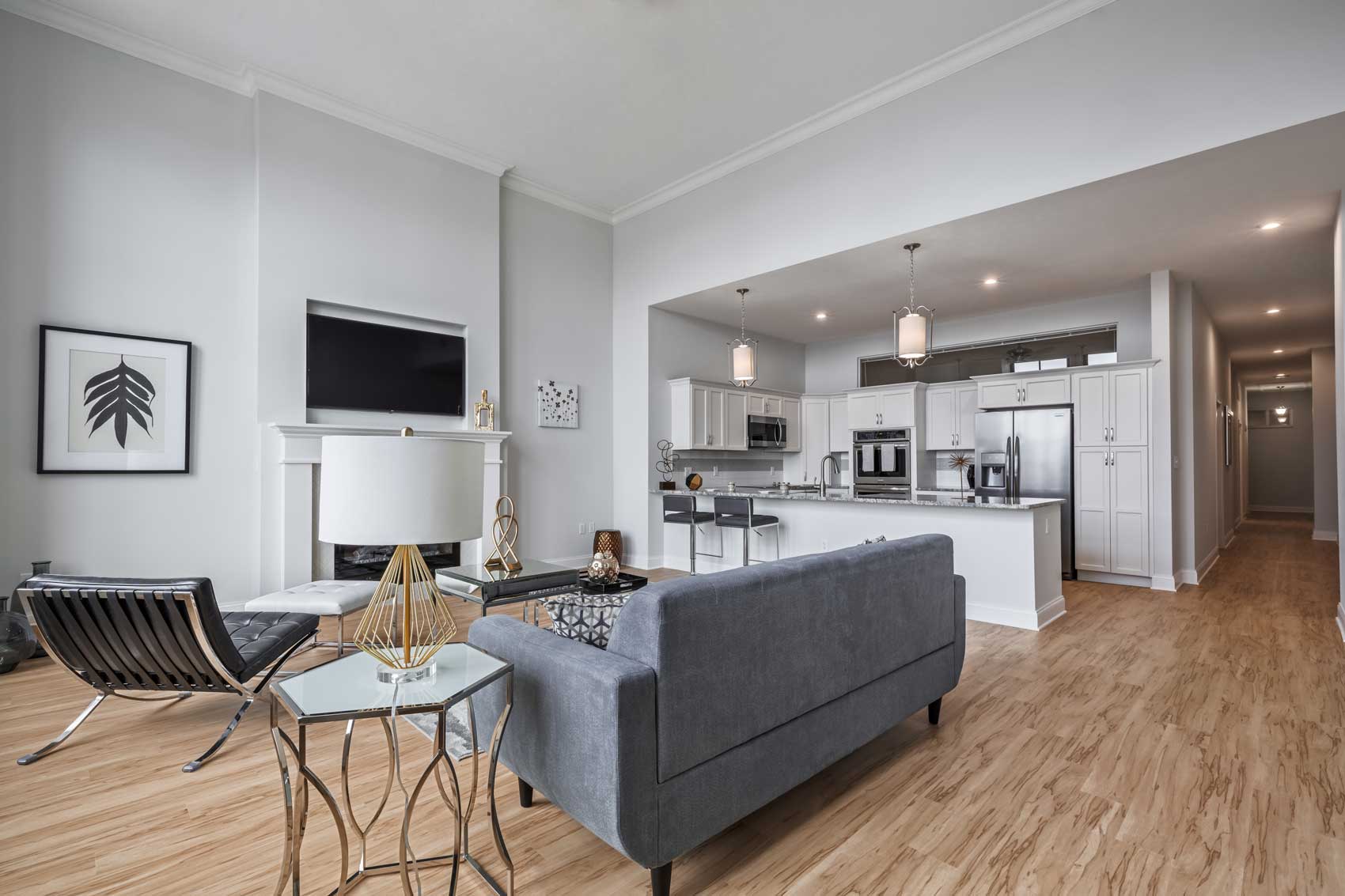OWNER
K&DCONTRACTOR
Cleveland ConstructionSTRUCTURAL ENGINEER
I.A. Lewin and Associates, IncSYSTEMS ENGINEER
Denk AssociatesInterior Design

Historic Consultation

As one of the original large shopping venues in the heart of downtown Cleveland, The Halle Building was originally constructed as a rigid frame concrete building in several phases, including the last phase providing a 500 car parking structure. The principal Halle structure permitted large expanses of glass necessary to enhance daylighting for the building’s merchandising.
The adaptive reuse of the building created 240 loft style dwellings comprised of 1 and 2 bedroom units, with upper story units created as two levels. Grade level remained largely as it existed based upon the reconstruction, which occurred in the early 1990s. A mezzanine level also remained for commercial office use and a lower terrace level, with underground connector beneath Prospect Avenue to the parking garage, remained as the public use for retail and food venues.
KEY PLAYERS

Joe Berardi
Principal, Director of Historic Rehabilitation
RA AIA LEED for HOME



