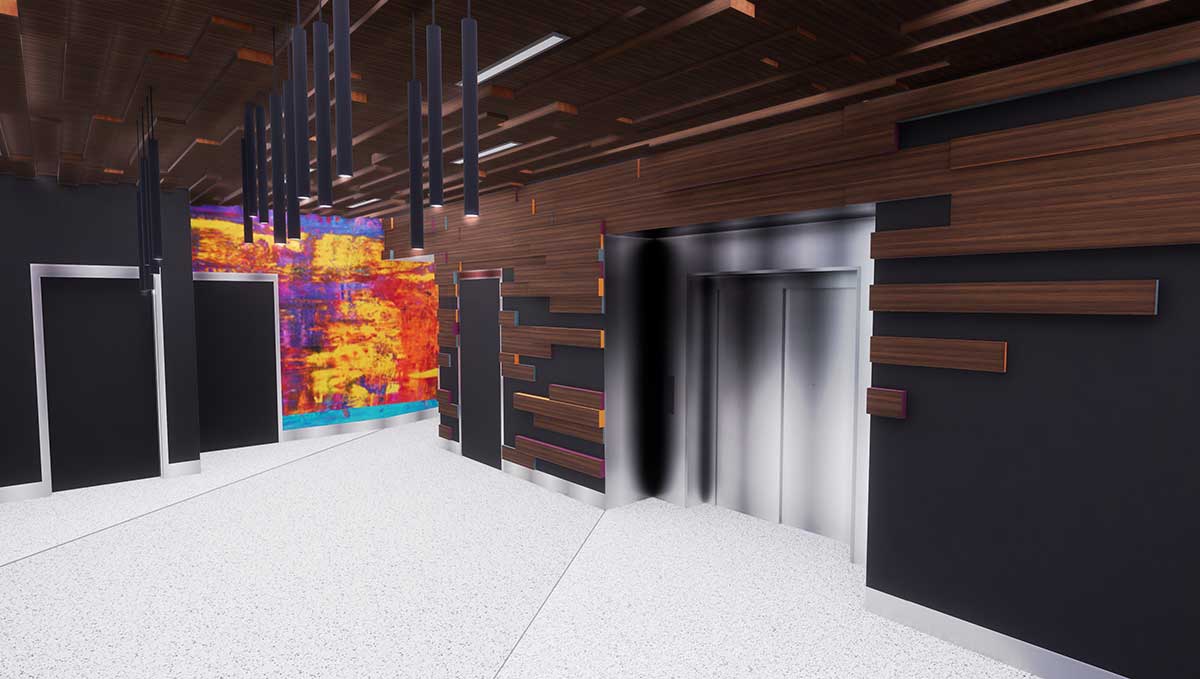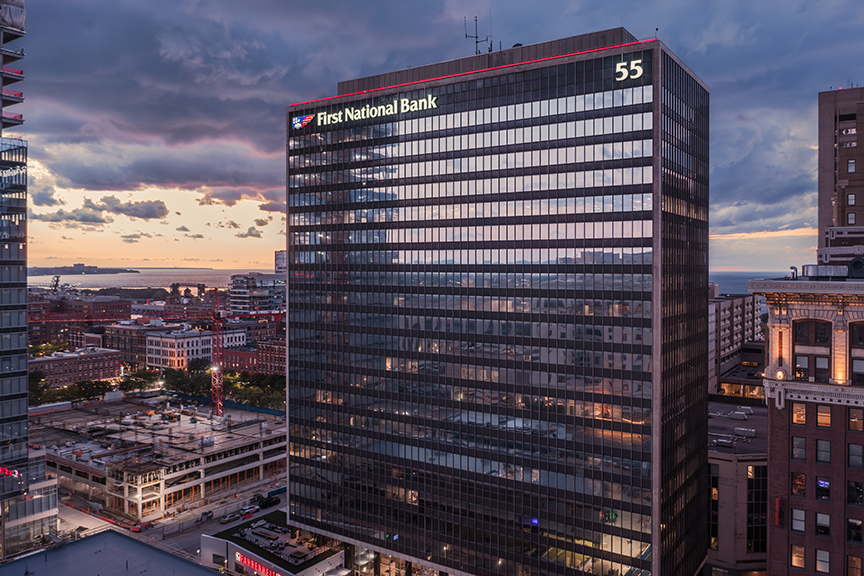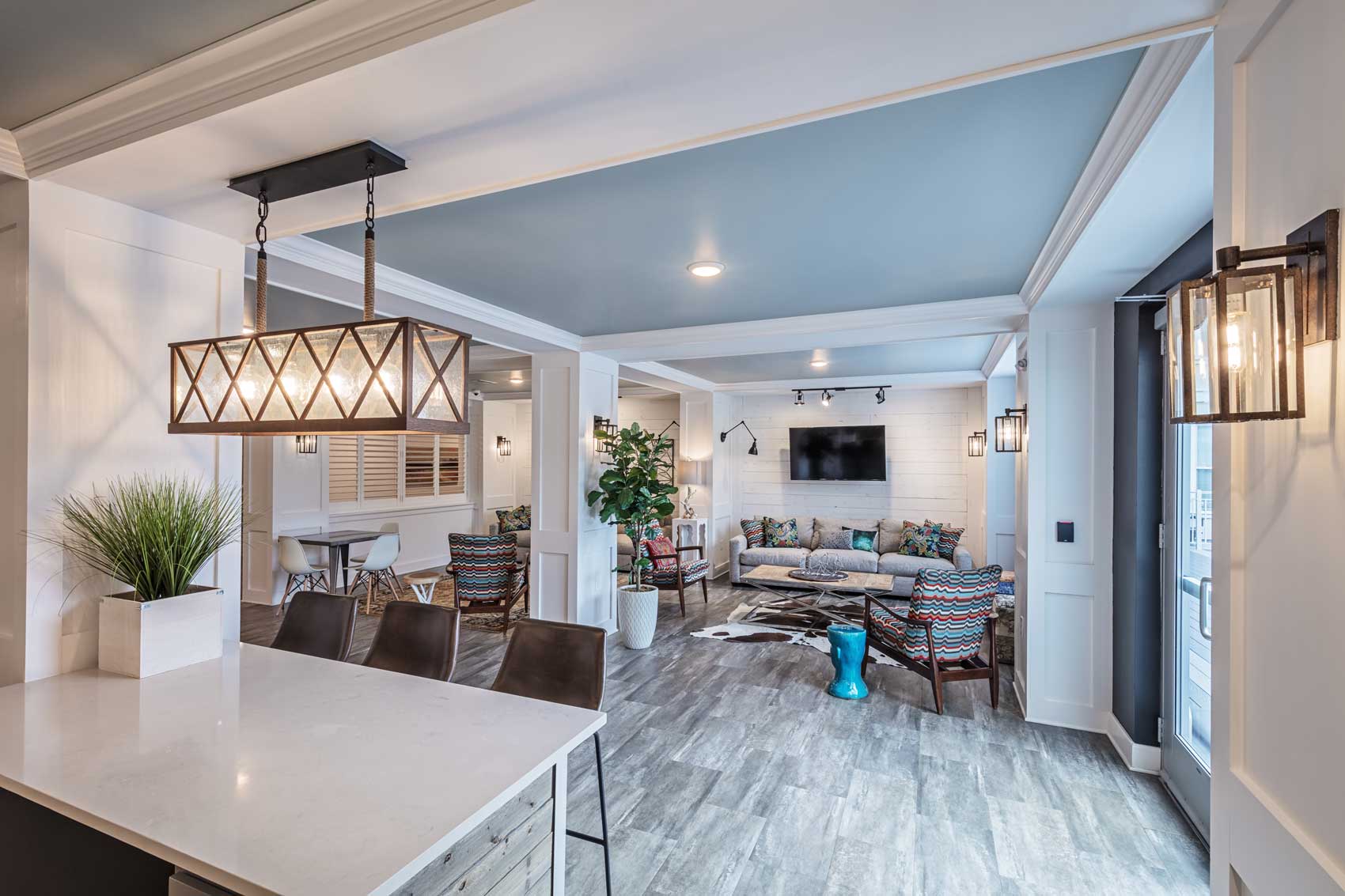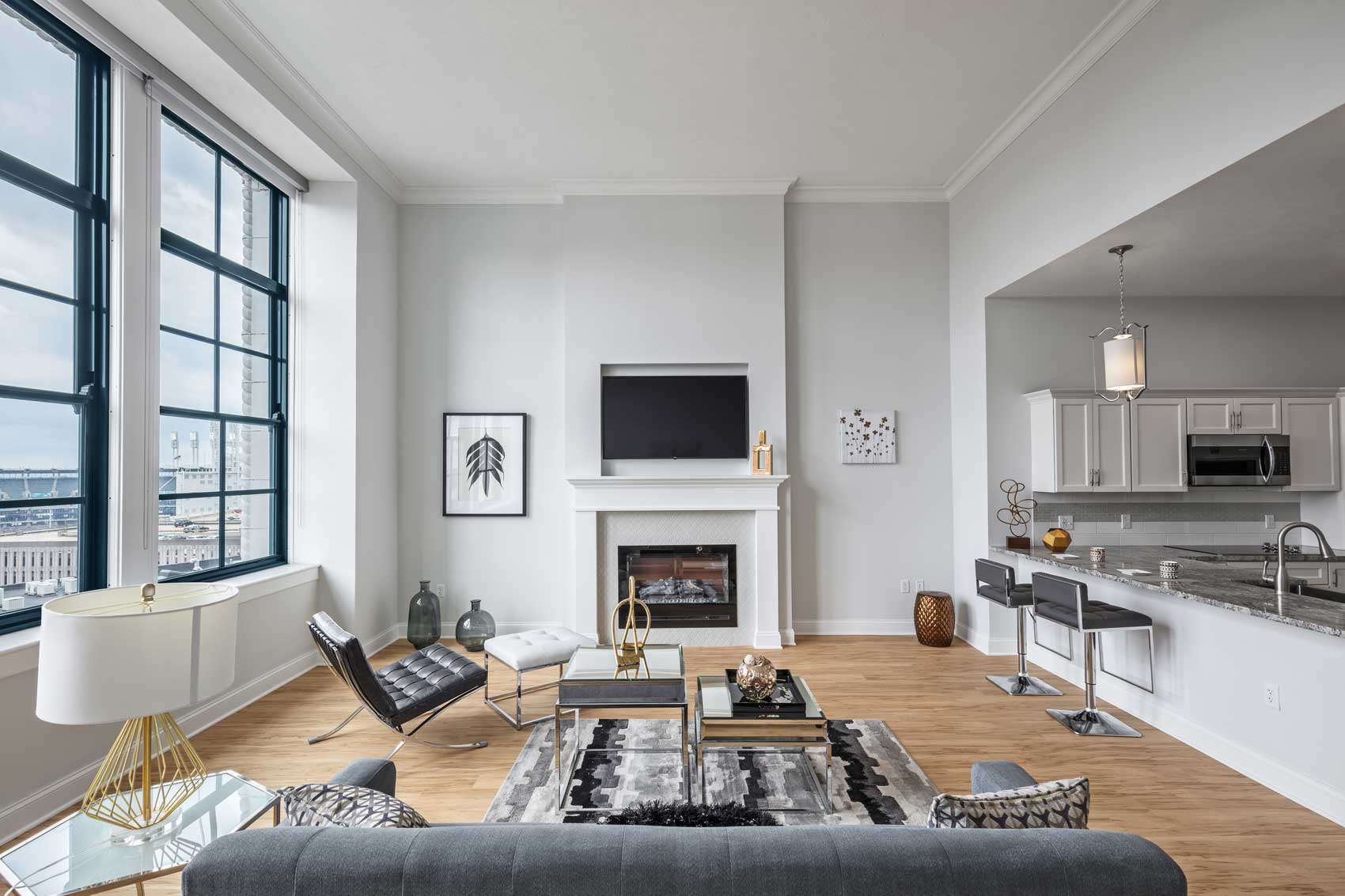OWNER
Verge Developments, LLCCONTRACTOR
Verge Developments, LLCSTRUCTURAL ENGINEER
Jezerinac GeersSYSTEMS ENGINEER
Roger D Fields & AssociatesThe Tompkins project consists of two buildings on adjacent sites. Tompkins Studios is a four-story building located along N. High Street between Tompkins and Wilcox. The mixed-use building in the heart of the University District consists of 3,600 s.f. of commercial lease space, a residential lobby, and 27 apartments. The architecture is contemporary in material and detail on the commercial corridor fronting High Street. Materials transition along Wilcox with use of more traditional red brick and inset floor plate above the 1st floor. Specific effort was given to define commercial scale and rhythm of openings and materials at the pedestrian level and finer residential proportions above. The townhomes utilize the same modern finishes as the nearby Studios. It was important for the scale and proportion of the whole development to step as it approaches the neighborhood away from the commercial corridor of High Street. The townhomes scale is the end-cap to assimilate with the single-family residential properties in context.
KEY PLAYERS

Melissa Spires
Director of Operations, Project Executive
LEED AP

Maria Andersen
Director of Architecture, Project Manager, Architect
RA AIA NCARB













