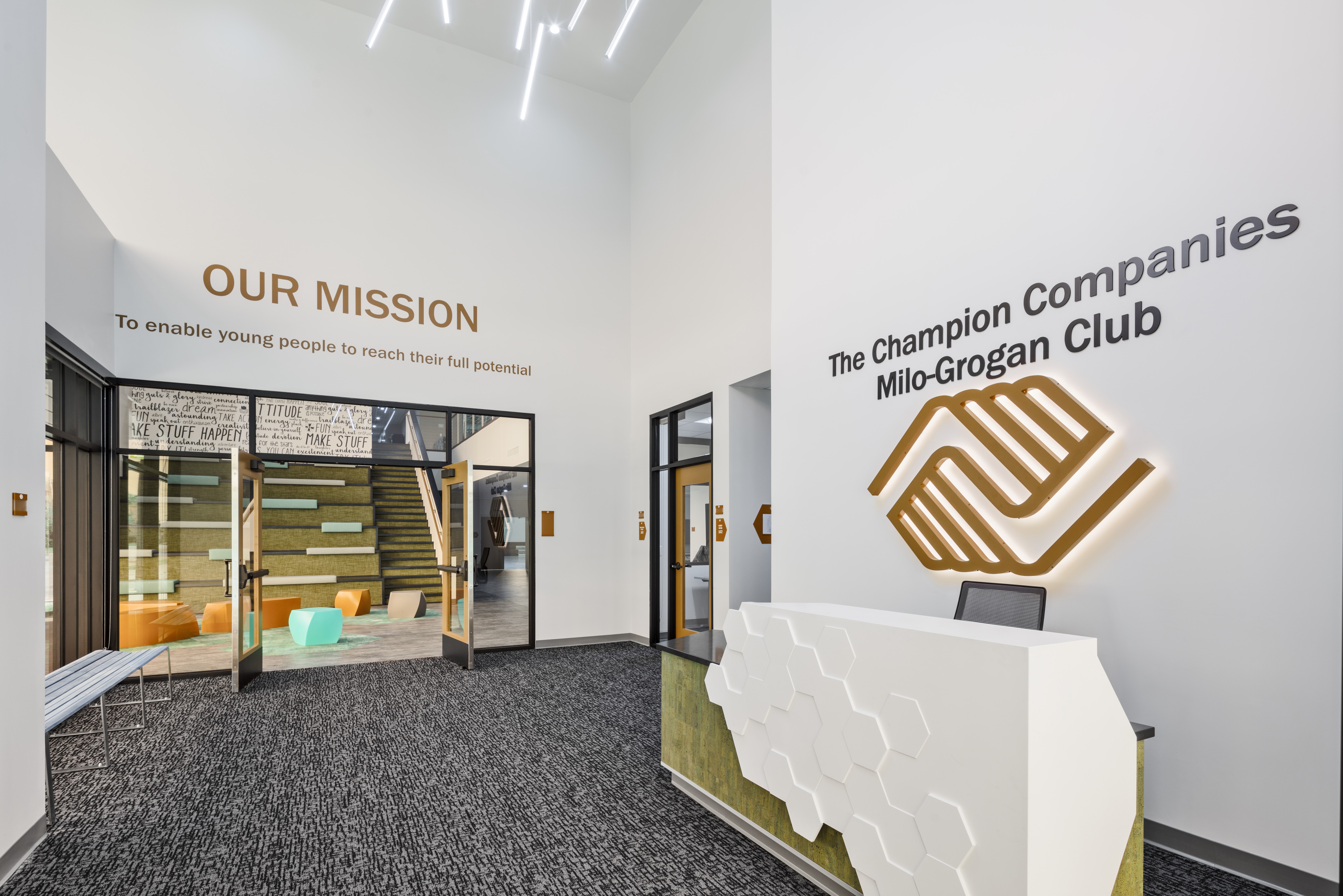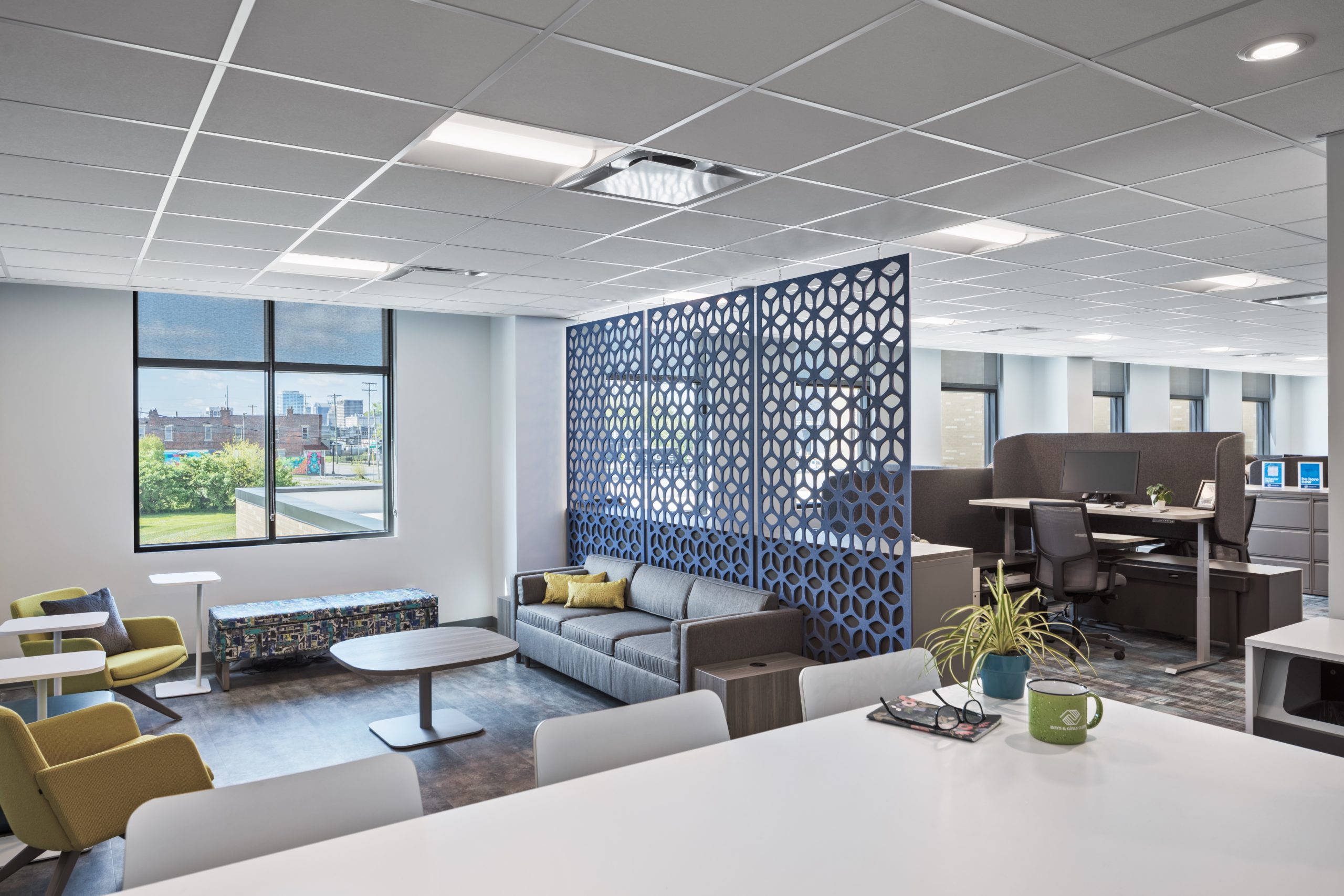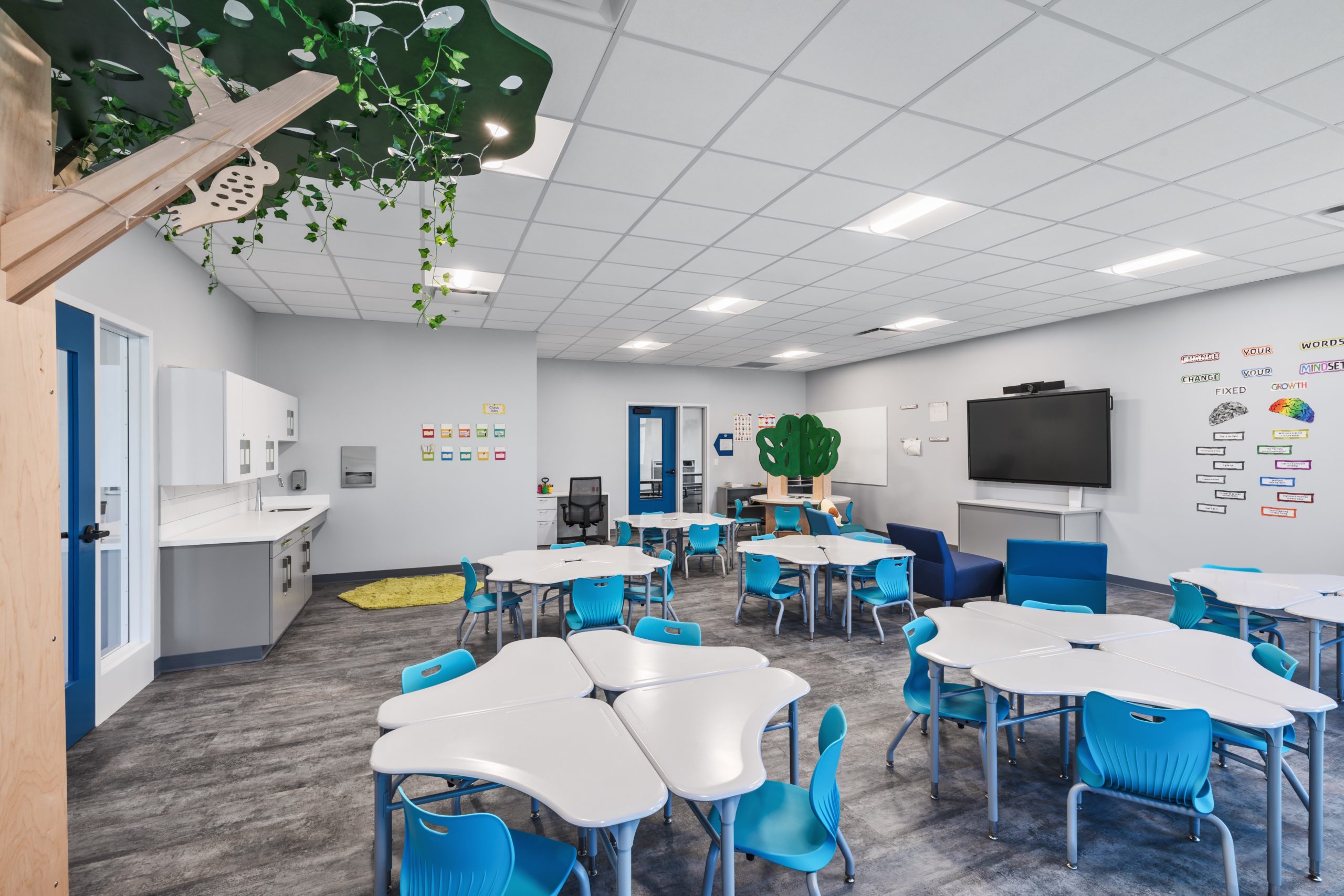OWNER
Boys and Girls Club of Central OhioCONTRACTOR
Elford, Inc.STRUCTURAL ENGINEER
Paul J FordSYSTEMS ENGINEER
Berardi PartnersLocated in the Milo Grogan neighborhood of Columbus, the Boys and Girls Club has been a staple of the community for after school and summer programming. This project demolishes the existing Boys and Girls Club building and provides a new state of the art 24,160 total square foot 2 story building. The first floor contains a 2,962 square foot Dining Area, a Warming Kitchen, a 663 square foot Middle Makers space, a 834 square floor Elementary Learning Lab and a 452 square foot Teen Lounge. There is also an Outdoor Seating area that can be used for events, and overflow seating for the Dining in the summer months. One of the other highlights of the first floor is the 6,422 square foot Gymnasium and Performance Space. The second floor of the building is used as office space for the Boys and Girls Club of Central Ohio. It features 955 square foot Open Office Spaces as well as Conference Rooms and Gathering Spaces. The exterior of the building features a metal panel and brick façade which ties into the other new buildings in the area, but also creates a distinct look and feel to the club.
KEY PLAYERS



