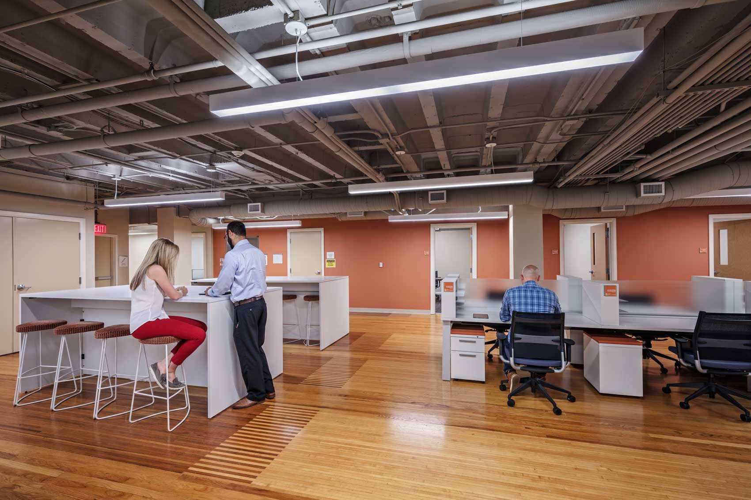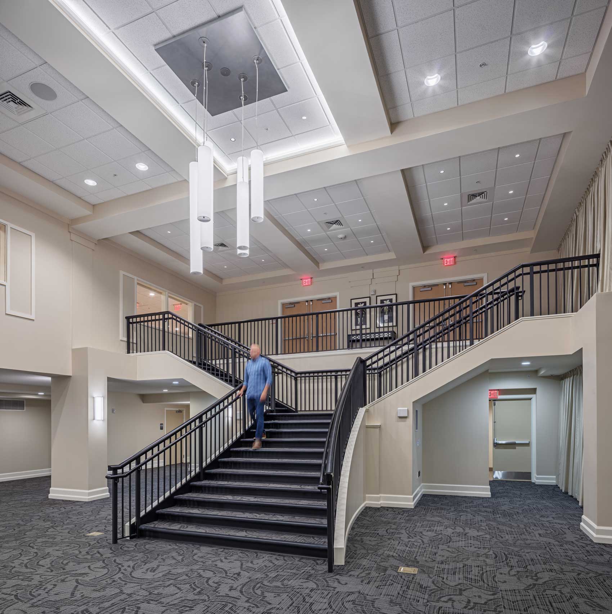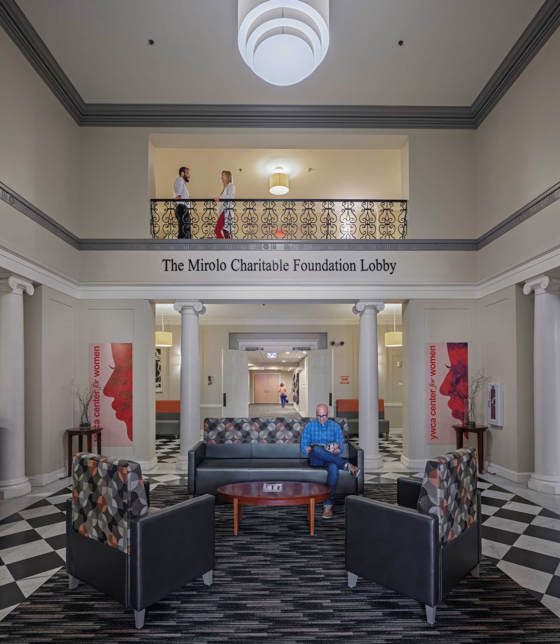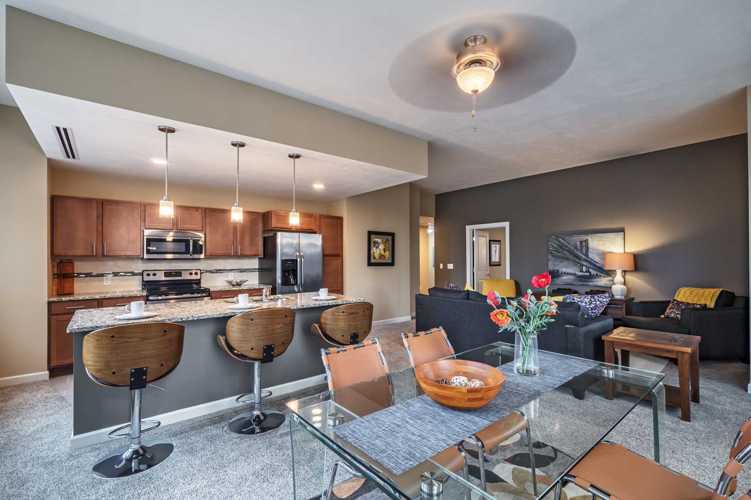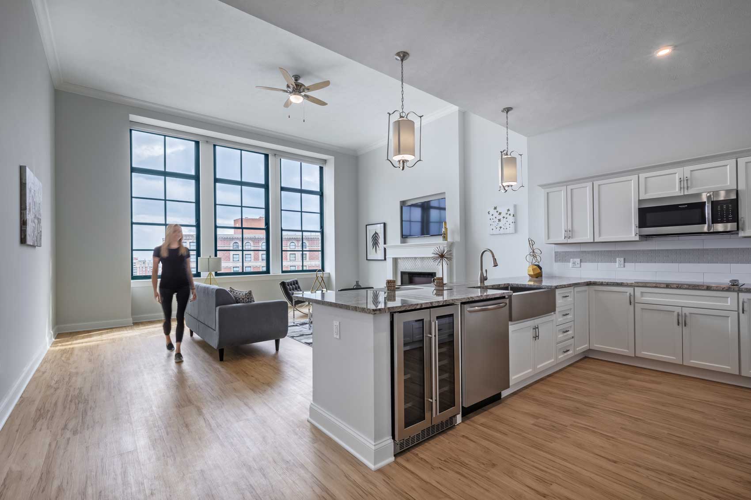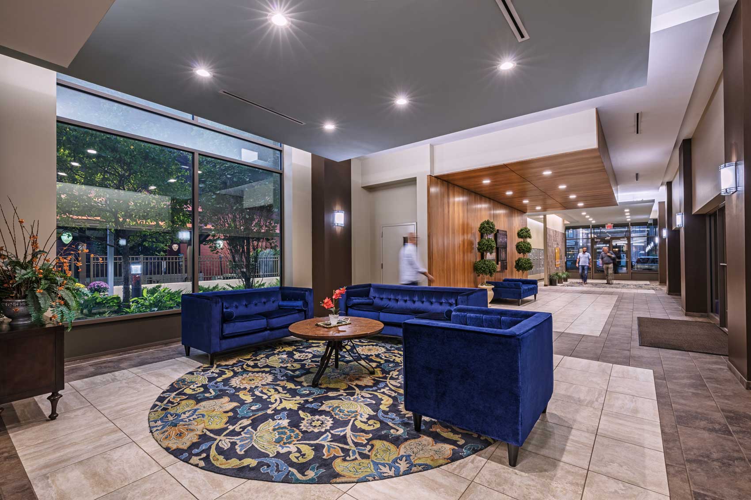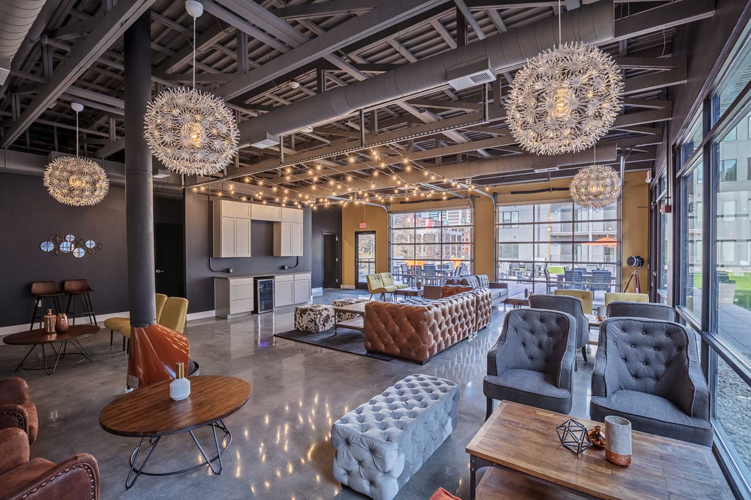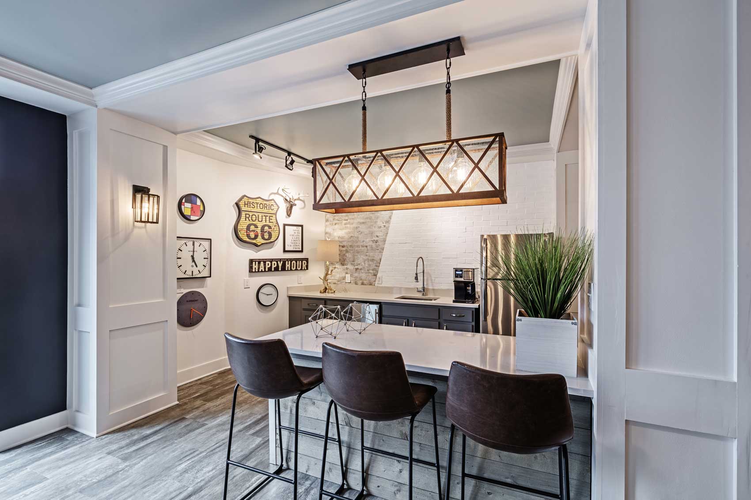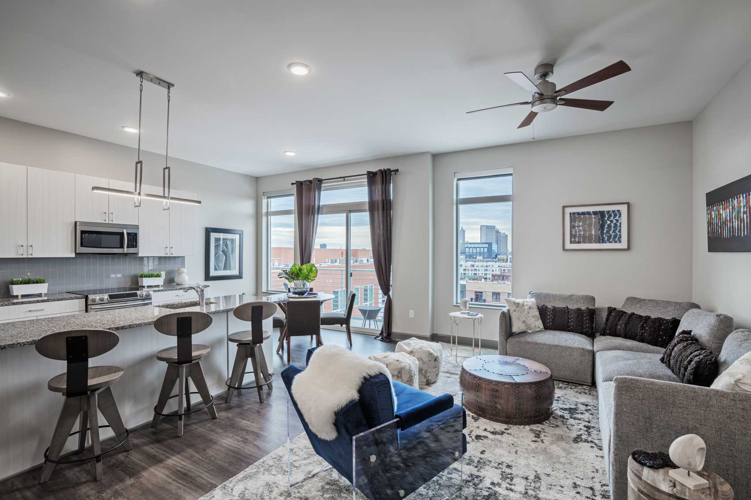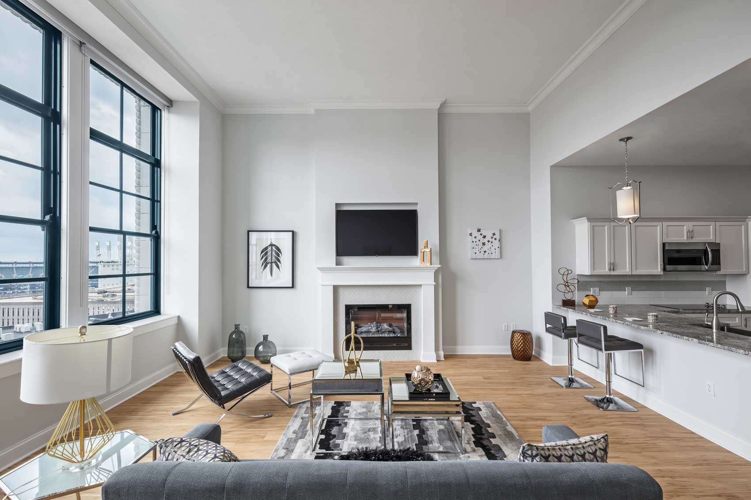OWNER
YWCA ColumbusCONTRACTOR
Ruscilli Construction Co.STRUCTURAL ENGINEER
Jezerinac Geers & AssociatesSYSTEMS ENGINEER

Interior Design

Civil Engineer
The Mannik & Smith Group, Inc.Historic Consultation

The reconstructed Columbus YWCA includes the historic redevelopment and adaptive reuse of the eight-story Griswold Building. Redevelopment includes 90 dwelling units consisting of 60 one-bedroom and 30 efficiency units. Units are located within a portion of the second floor and all floors above. The original ‘single room occupancy’ provided shared bathing and toileting facilities with central kitchens for each residential floor. Reconstructed dwelling units are complete one bedroom units with kitchenettes and full baths, which provides each resident with their own living environment.
The project was designed to conform to the design requirements of the National Park Service to ensure applicable building standards for historic tax credits. The project received Federal and State Historic Credits and was a finalist for the 2017 James Recchie Design Award.
KEY PLAYERS

Joe Berardi
Principal, Director of Historic Rehabilitation
RA AIA LEED for HOME
John Cybulski
Director of Engineering
PE

