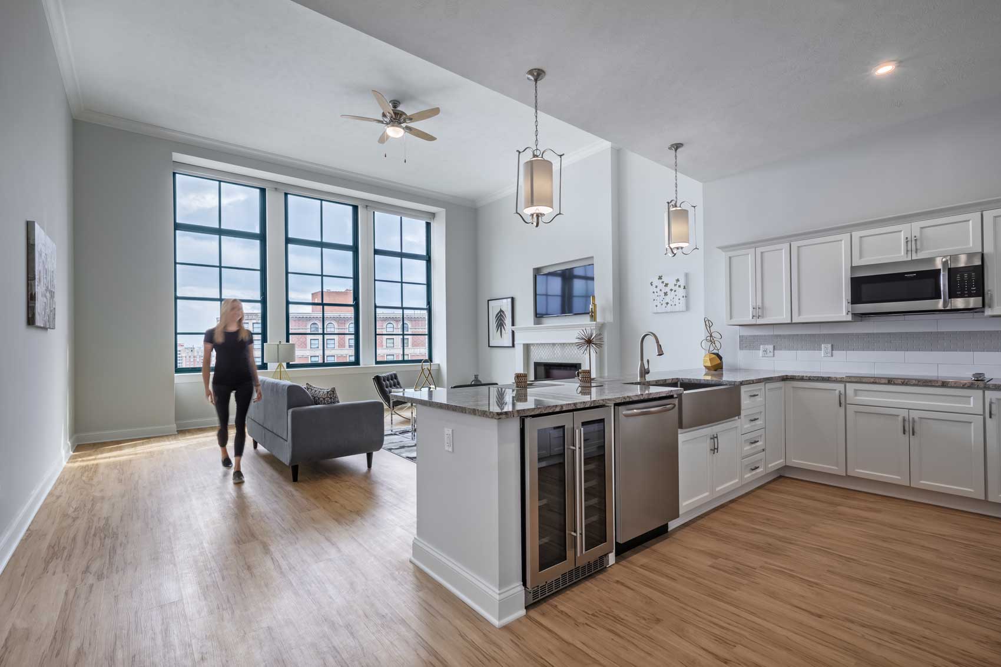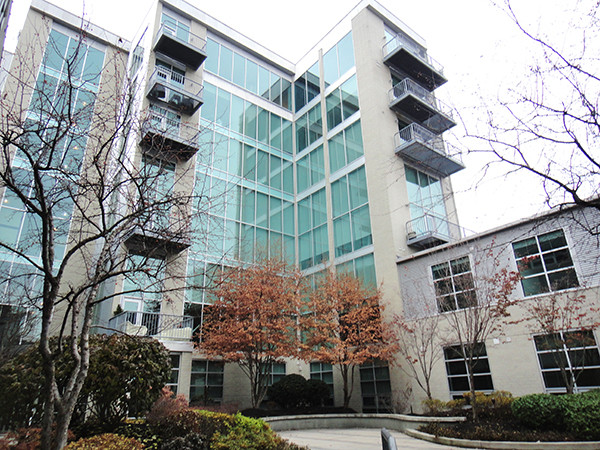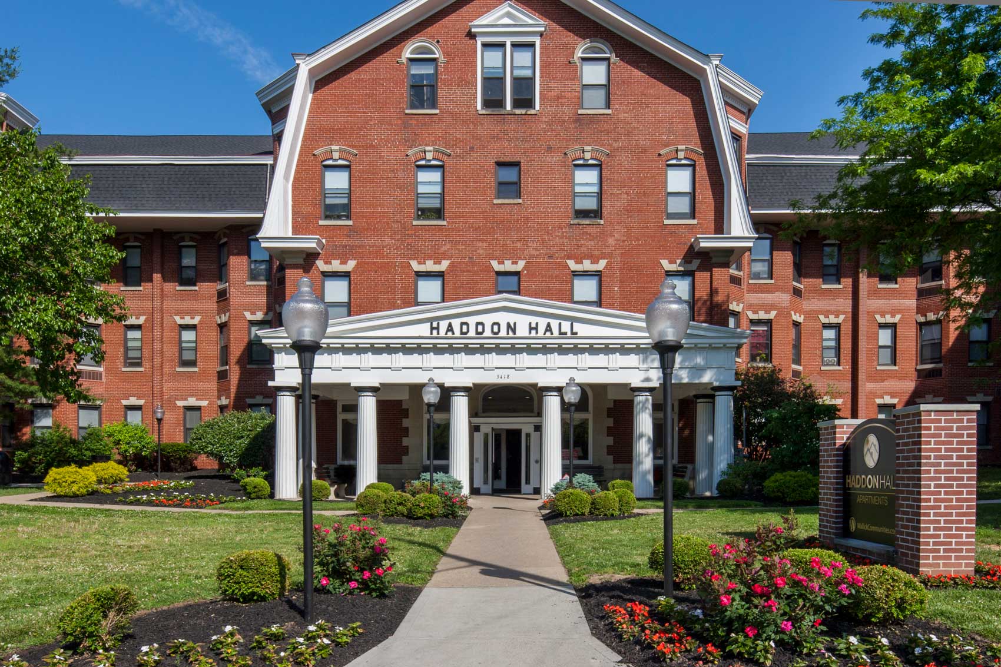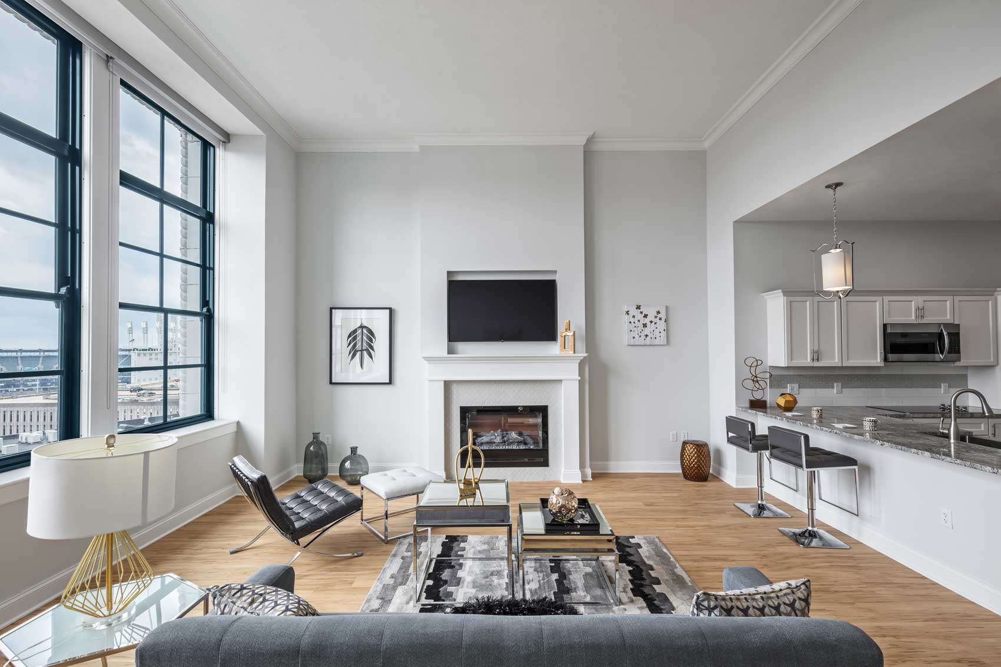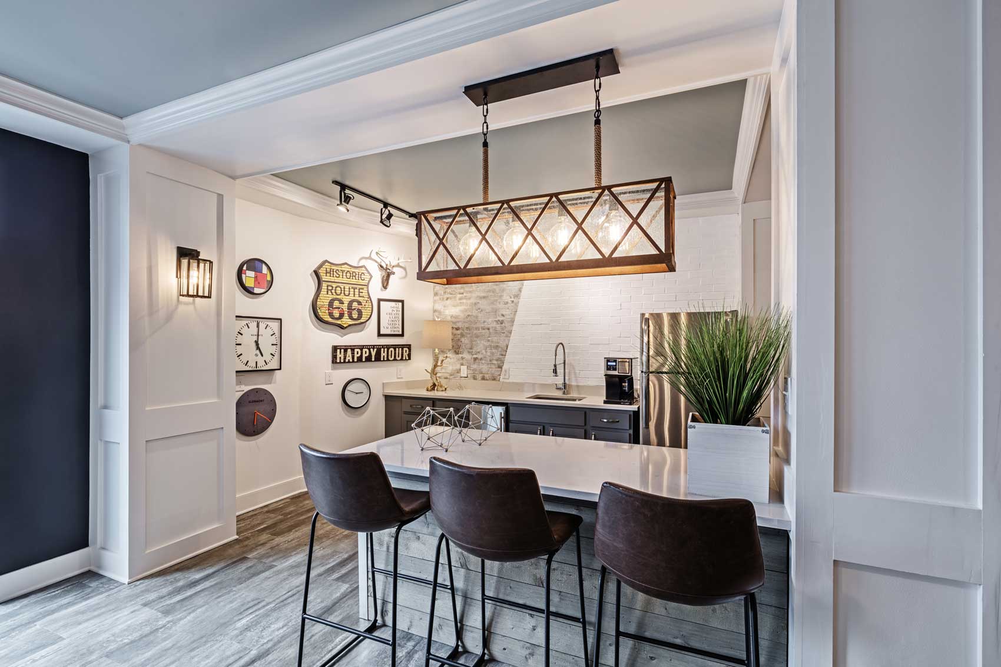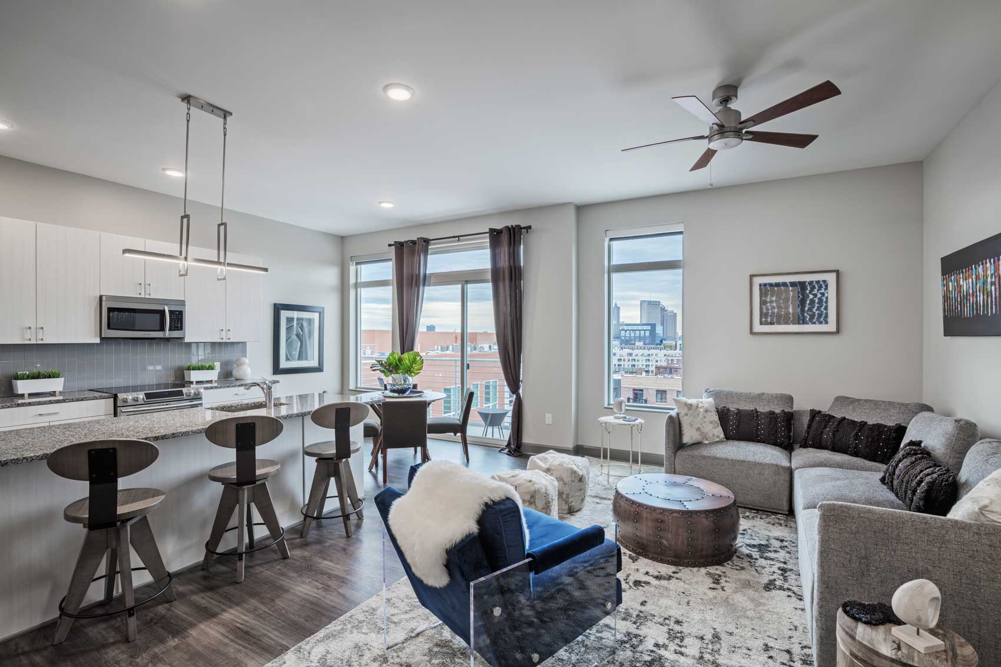OWNER
K&DCONTRACTOR
Cleveland ConstructionSTRUCTURAL ENGINEER
Jezerinac Geers & AssociatesSYSTEMS ENGINEER

Interior Design

Historic Consultation

Berardi completed all architecture and engineering planning for the historic Hanna building, transforming this 8-story structure, through an adaptive re-use plan, to provide 102 contemporary residential dwelling units. The site is ideally located in the heart of Cleveland’s Playhouse Square Districts at 14th Street and Prospect Avenue.
The project continues to add to the increasing demand for housing in Downtown Cleveland. The building includes approximately 153,000 square feet, providing 12,000 square feet of commercial space on the ground floor. All planning and design are also consistent with approval requirements for obtaining Federal Housing Tax Credits as well as being compliant with requirements for Ohio Historic Preservation Housing tax Credits.
KEY PLAYERS

Joe Berardi
Principal, Director of Historic Rehabilitation
RA AIA LEED for HOME

