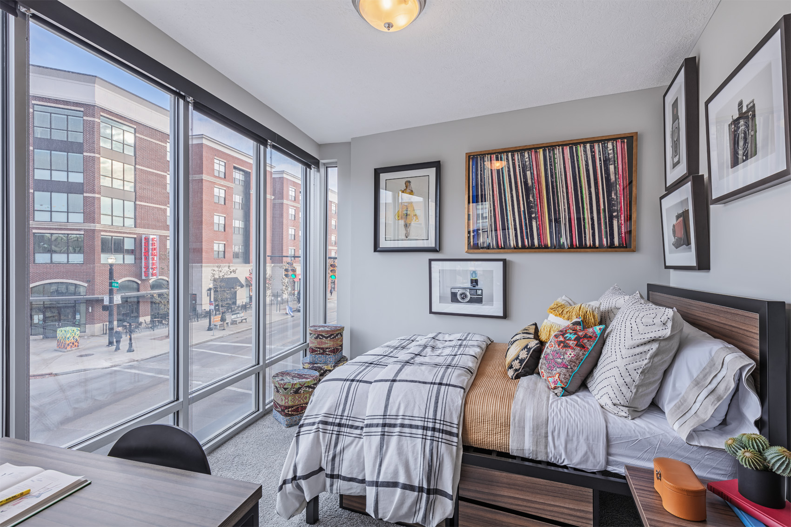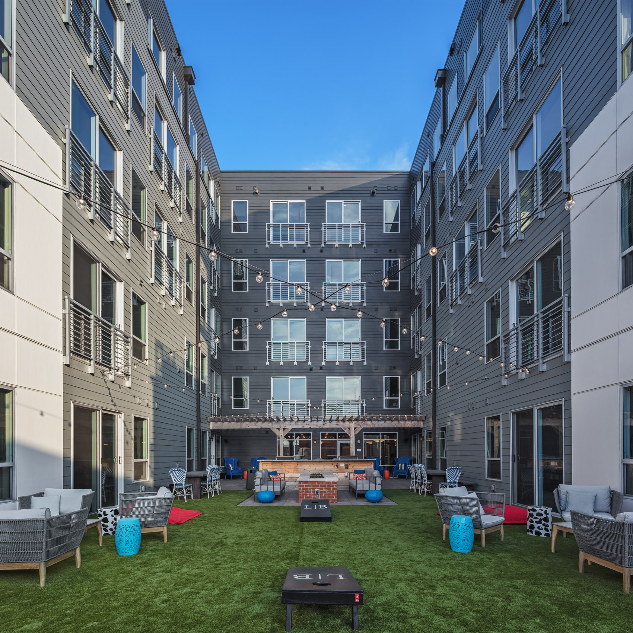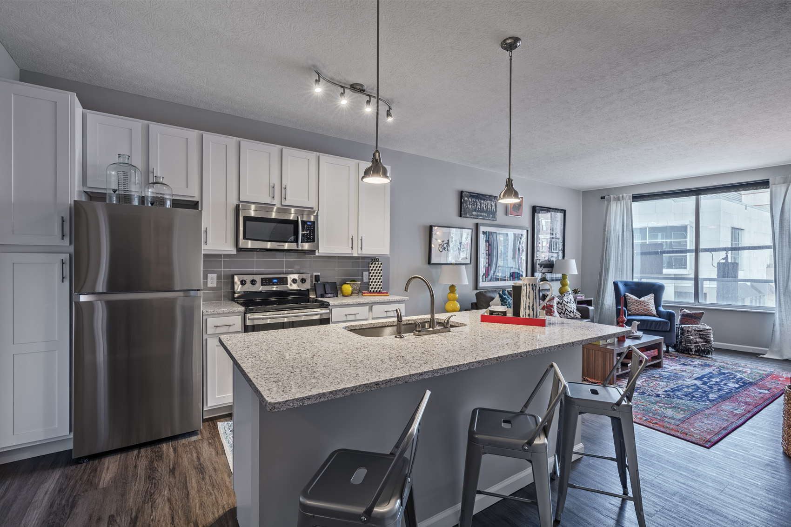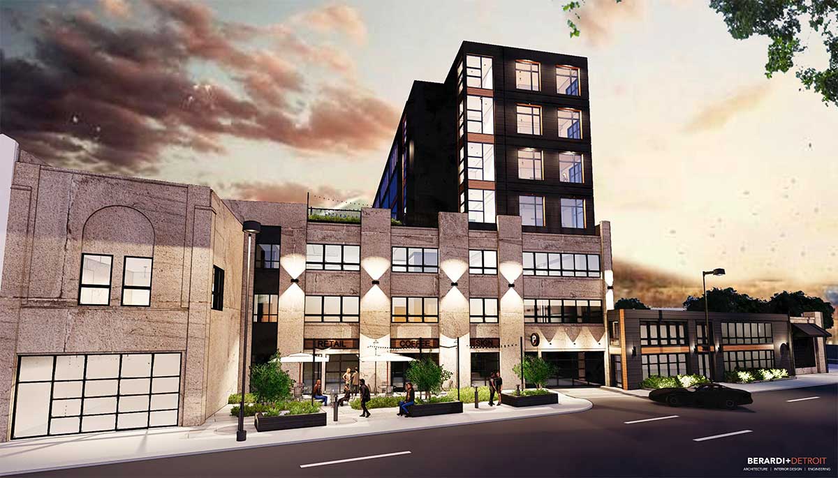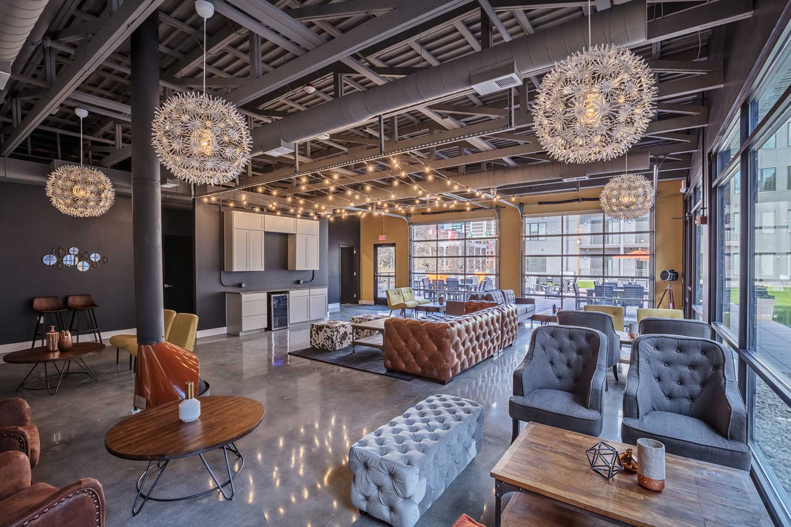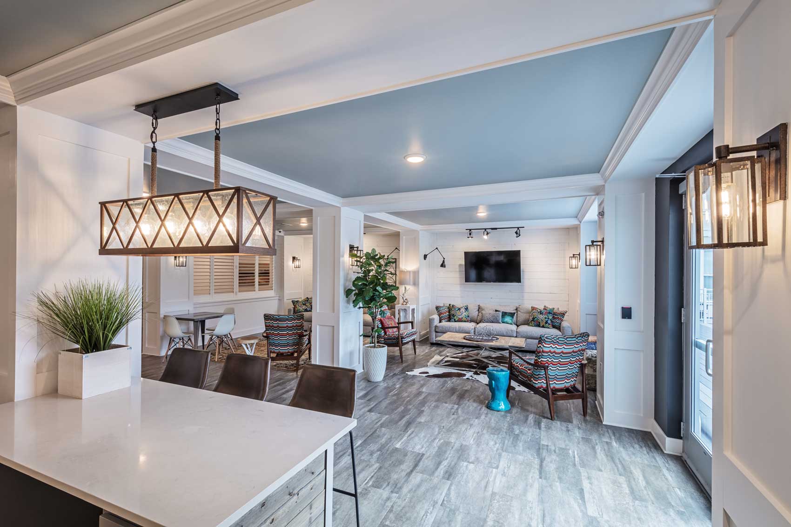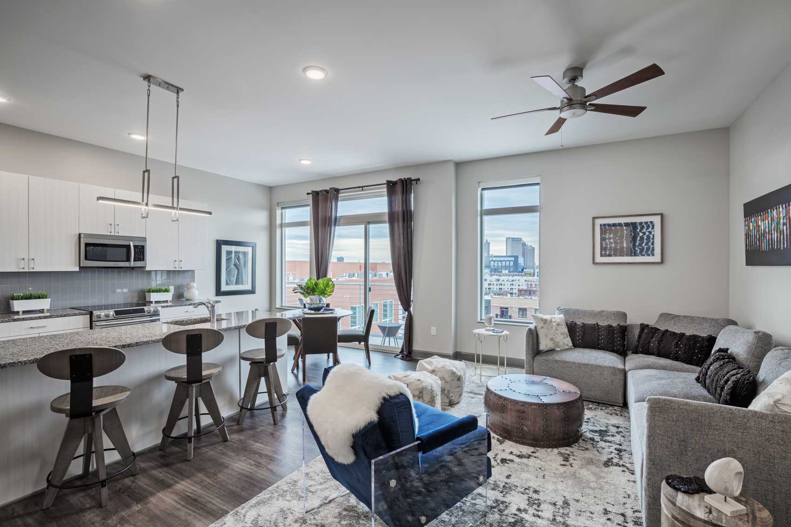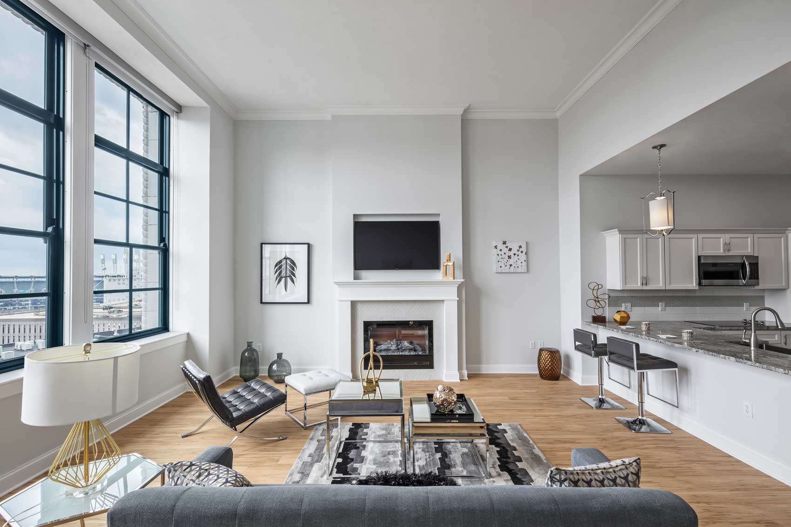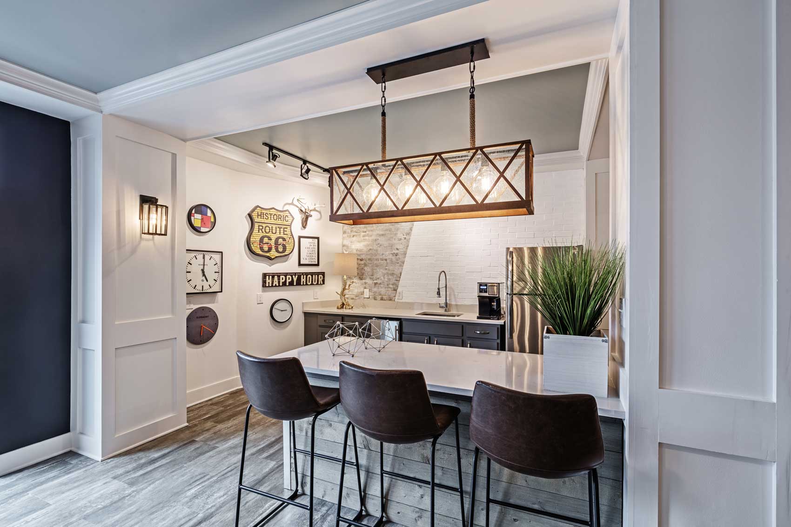OWNER
Bellhigh, LLCCONTRACTOR
Preferred LivingSTRUCTURAL ENGINEER
SchaeferSYSTEMS ENGINEER

Interior Design

Located adjacent to the South Campus Gateway and The Ohio State University campus; 1525 N High will provide 95 new student-focused residences over approximately 7,500 square feet of commercial space along the bustling corridor of High Street, north of downtown Columbus. The site is the former location of a Taco Bell and the associated parking lot. Although the building appears to extend only 6 stories, there is 2 stories of underground parking that is accessed by the alley along the west side of the building, bringing the parking capacity of the site to 121 spaces.
Designed with the intent to service the large student body of The Ohio State University, unit floor plans provide a range of accommodations, from studio units up to two-bedroom units. Residents will be able to enjoy a large second floor, west facing terrace for relaxation or increase their level of social interaction and exercise in the fitness center/lounge adjacent to the terrace. The contemporary design includes elements of the surrounding community with the intent to blend the off-High street community with the economic vibrancy of the High Street corridor.
KEY PLAYERS
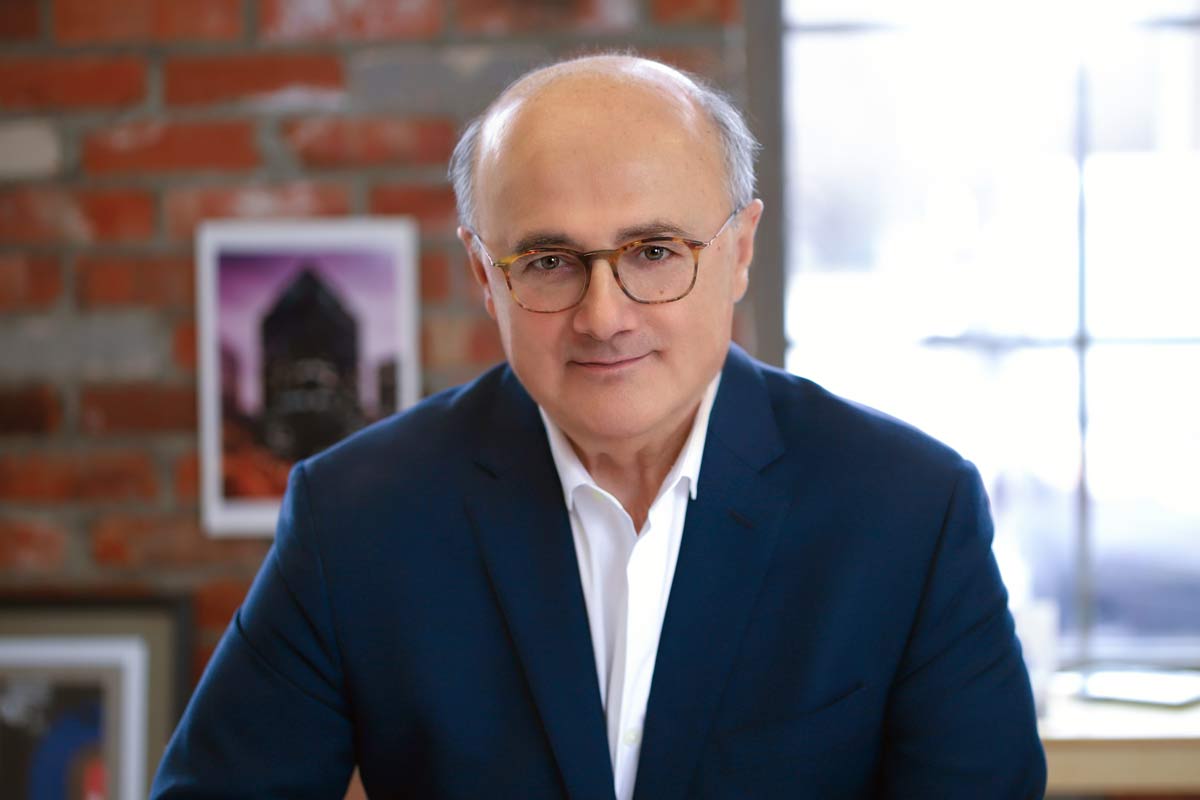
George Berardi
President and CEO
RA AIA NCARB
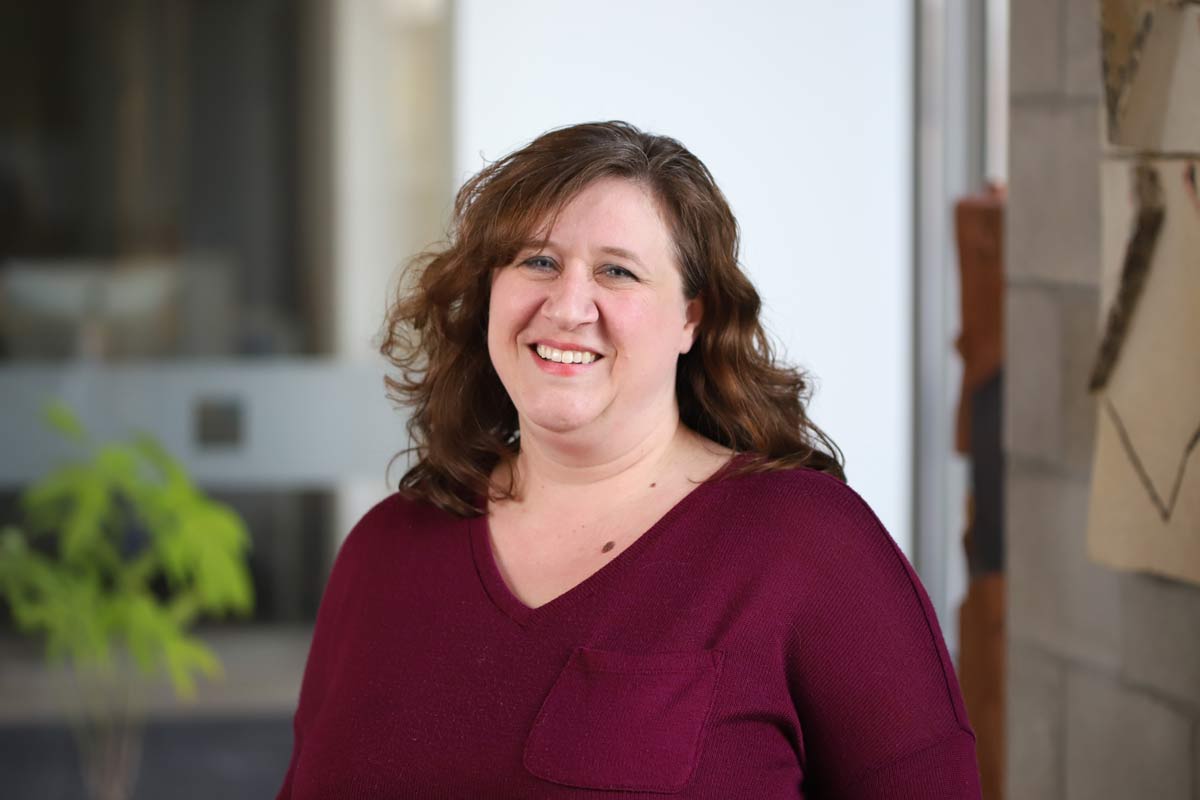
Melissa Spires
Director of Operations, Project Executive
LEED AP

