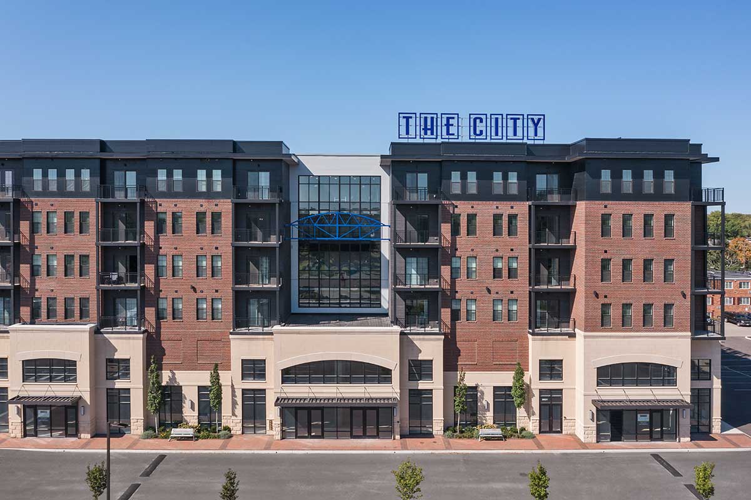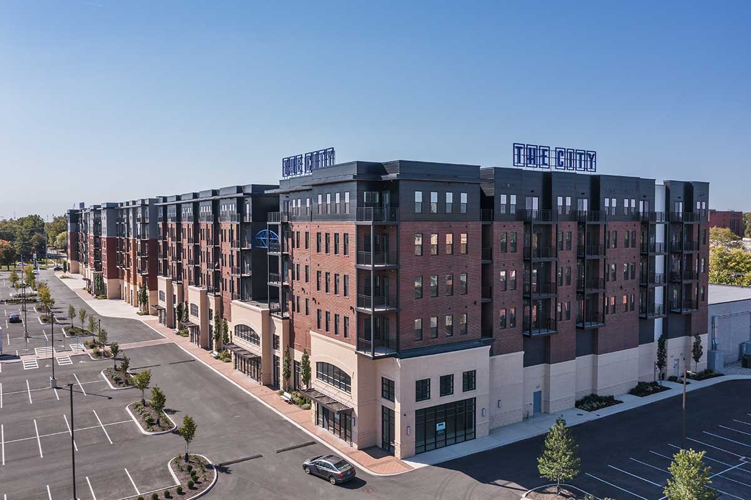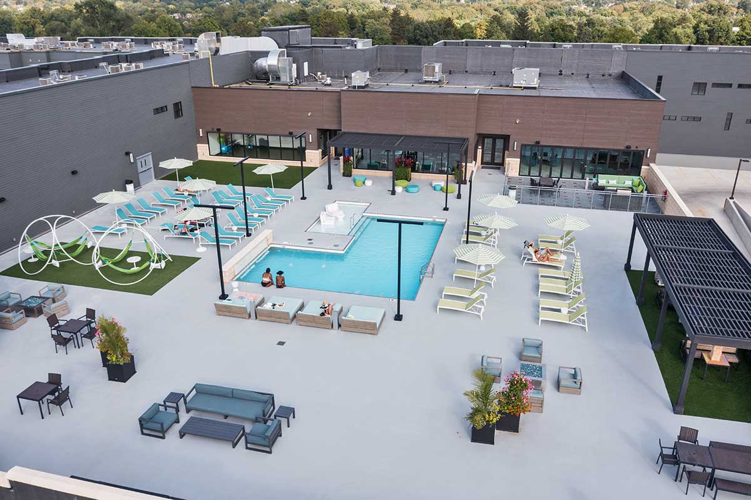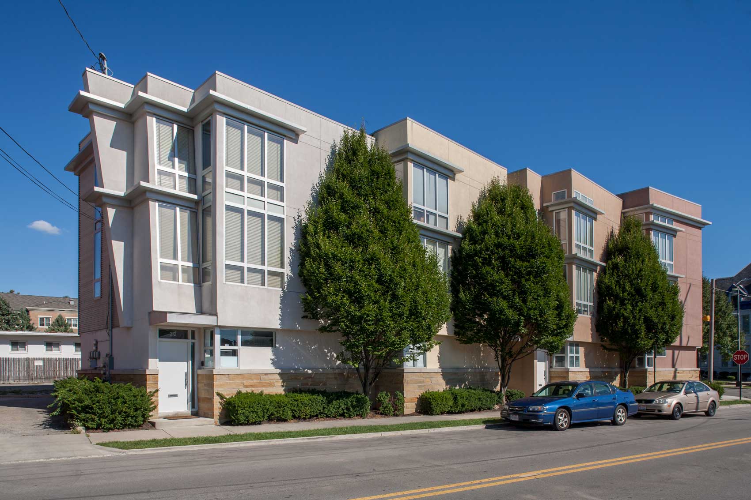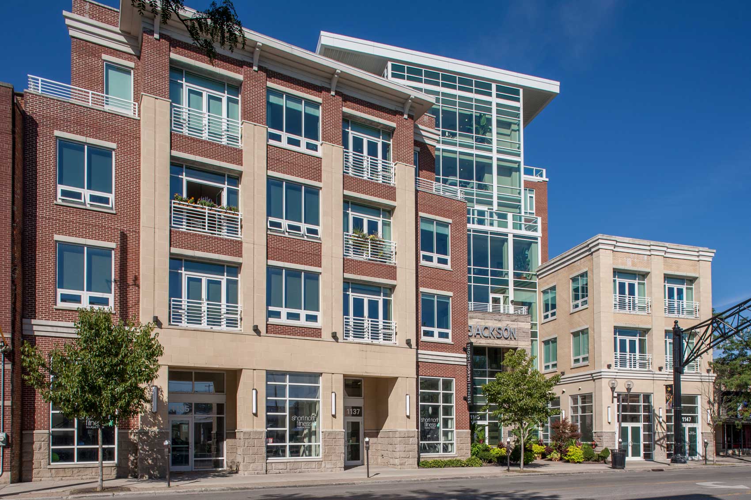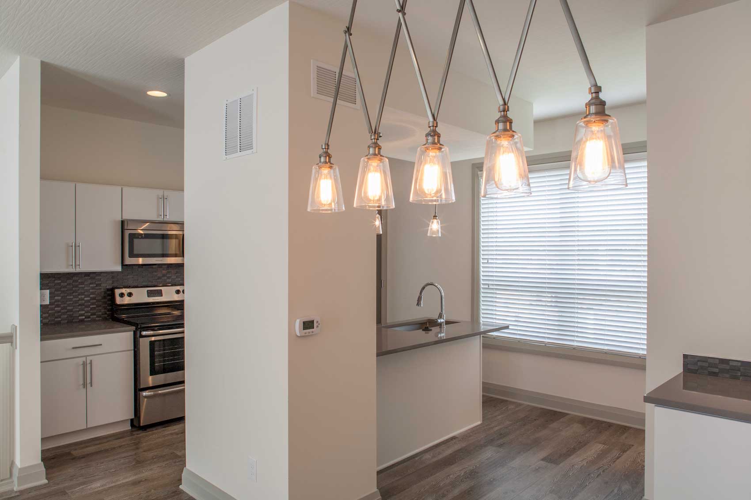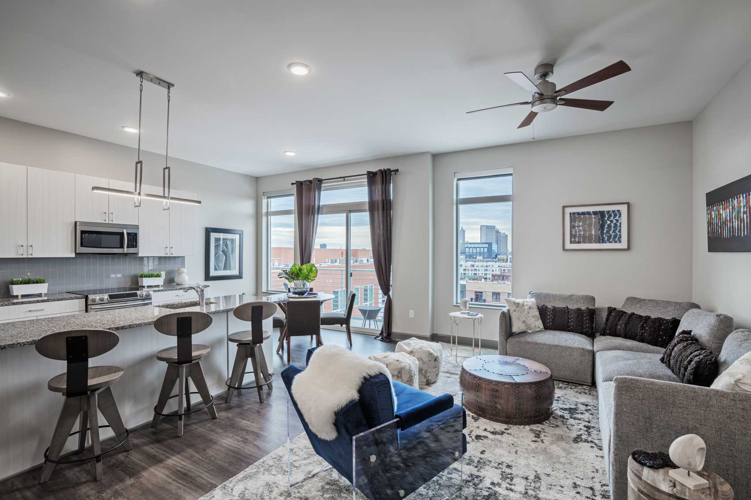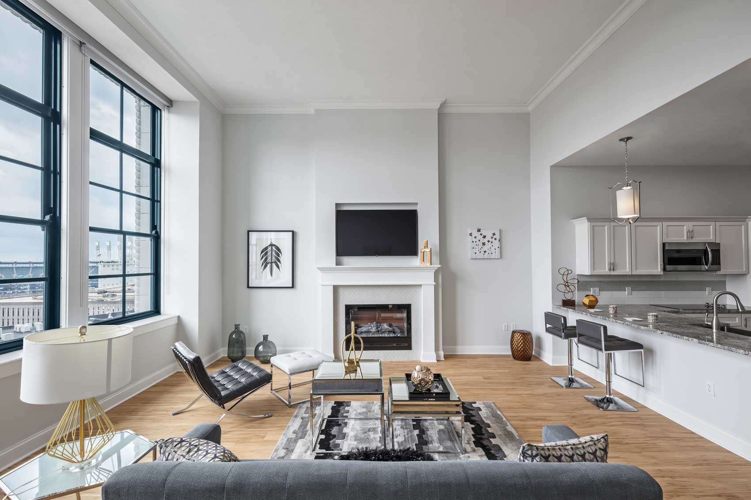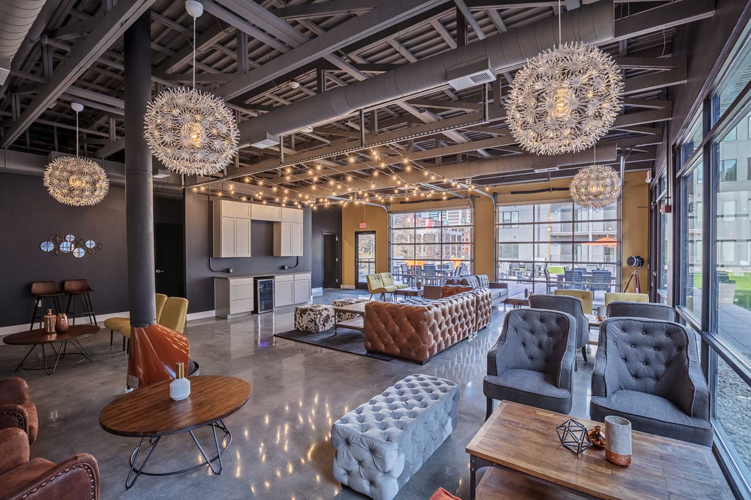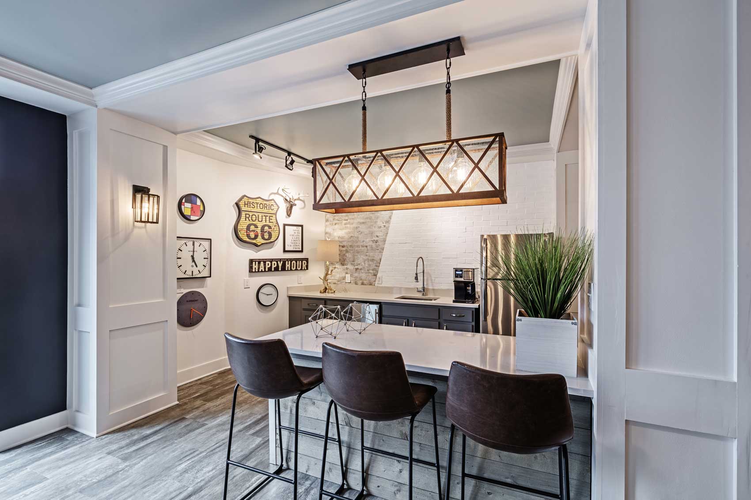OWNER
Prospect WangoCONTRACTOR
DC Building CompanySTRUCTURAL ENGINEER
Jezerinac GeersSYSTEMS ENGINEER
Roger D Fields & AssociatesThe ‘University City‘ project is a six-story building located along Olentangy River Road between Ackerman Road and Harley Drive in Columbus, Ohio. This 640,000 square foot building contains 266 living units, a four-tier parking garage that accommodates 474 spaces, approximately 121,000 square feet of leasable tenant space on the ground floor and a luxurious amenity building and deck on the fifth-floor level.
The exterior of the building was designed as an upscale modern warehouse building made of 5 different brick colors tied together with a creamed colored stone base and Nichiha upper-level bands. The main lobby welcomes you with playful curved walls that allow for a main desk and file room, two leasing offices, a mail room, package room and public restroom. The amenity building and deck building provide a clubhouse, lounge area, tanning room, fitness area, indoor and outdoor yoga studio, outdoor pool, outdoor fireplace, and two built-in gas grills. This building also has wonderful views from many unit balconies to downtown Columbus and The Ohio State University campus.
KEY PLAYERS
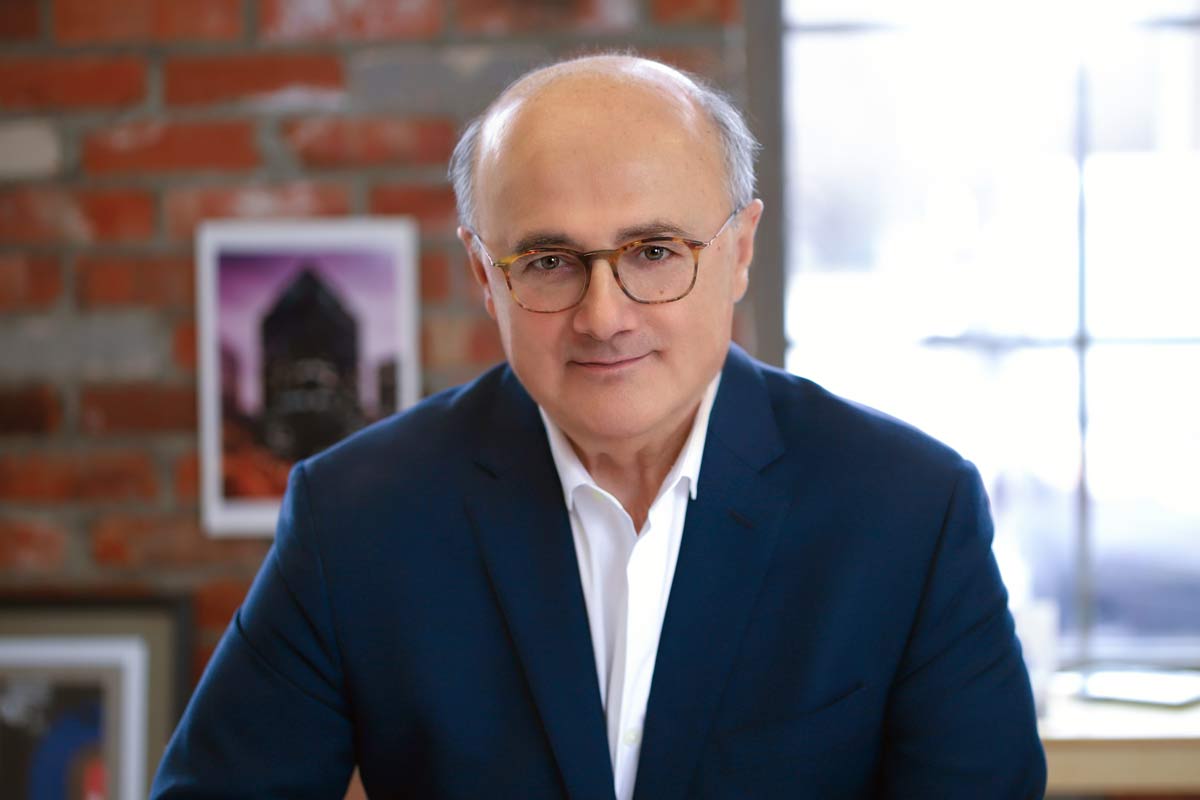
George Berardi
President and CEO
RA AIA NCARB
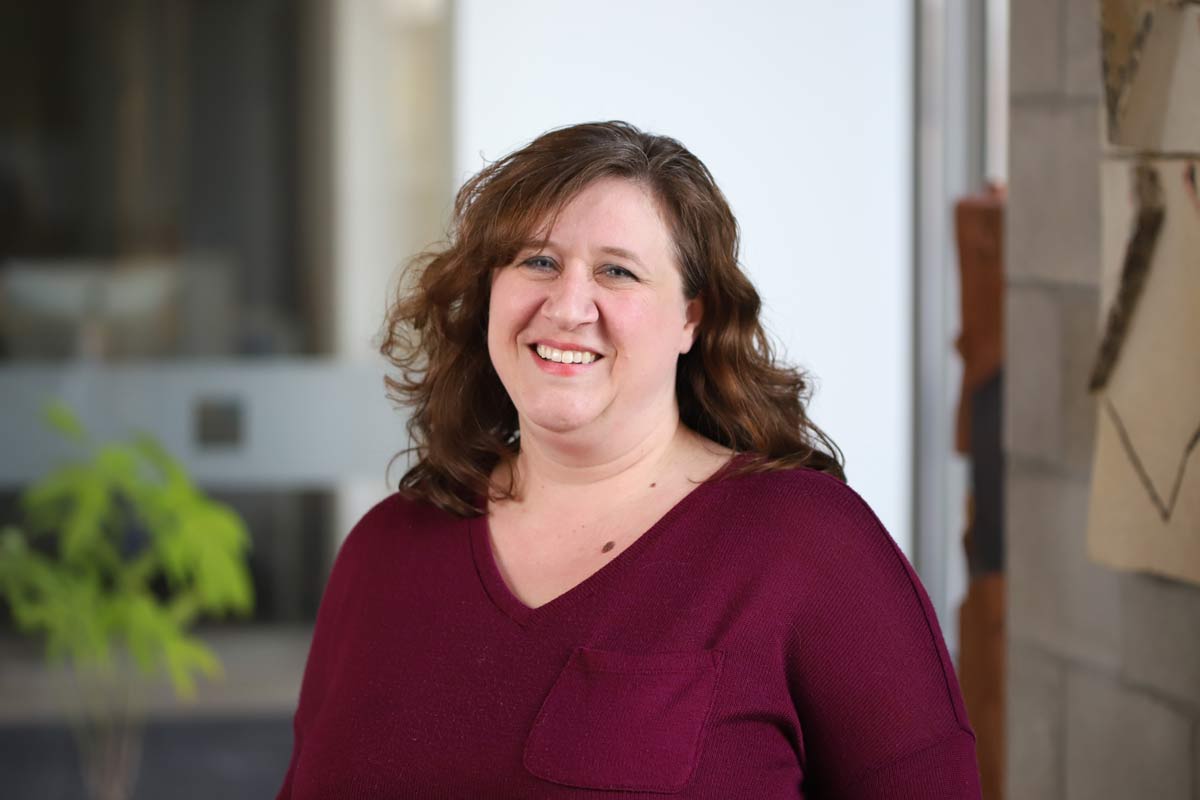
Melissa Spires
Director of Operations, Project Executive
LEED AP
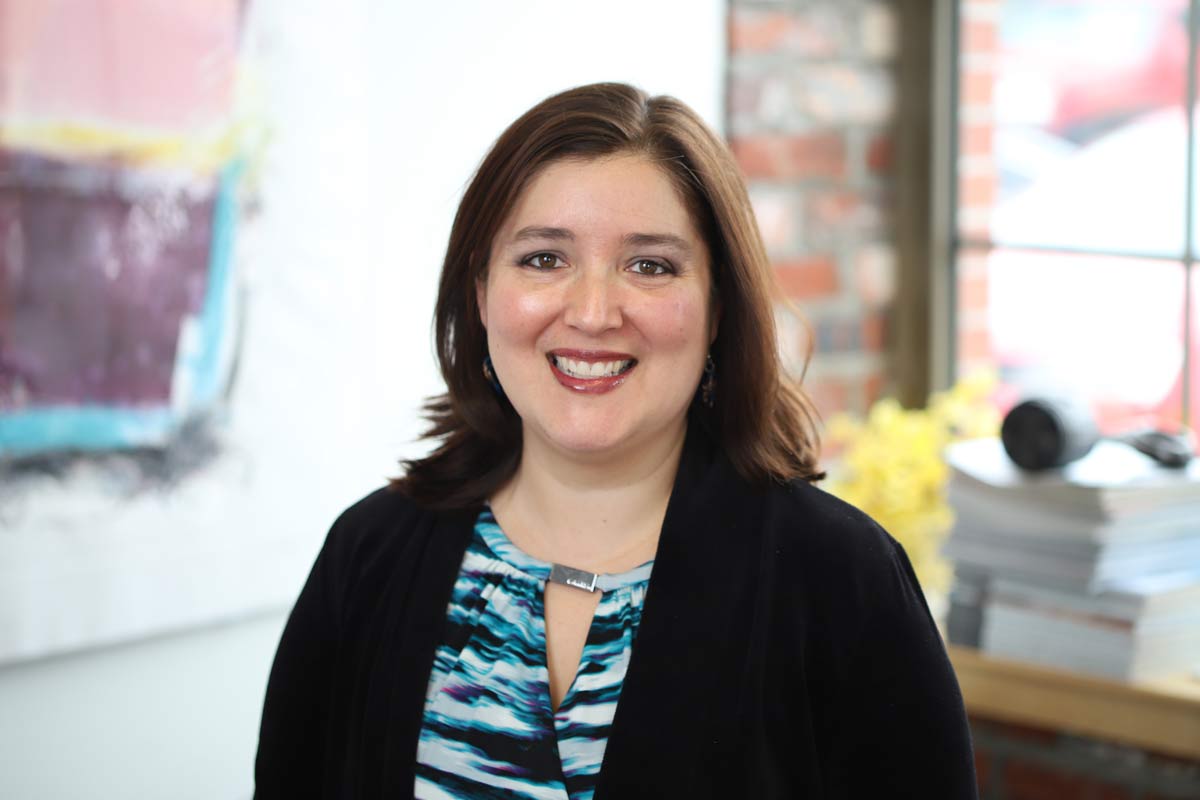
Maria Andersen
Project Manager, Architect
RA AIA NCARB

